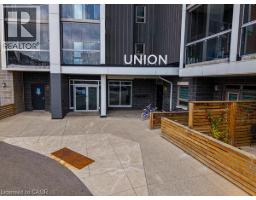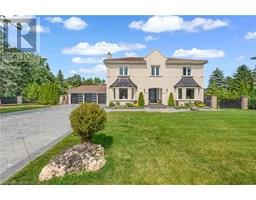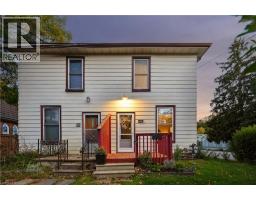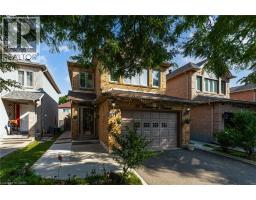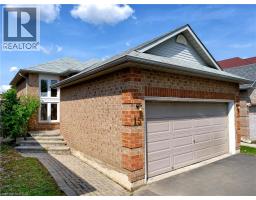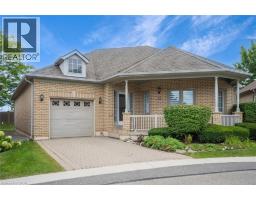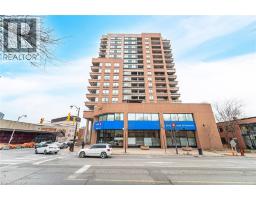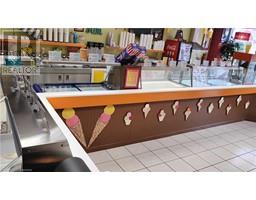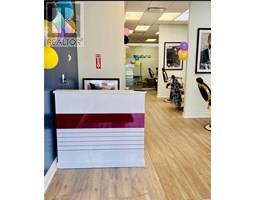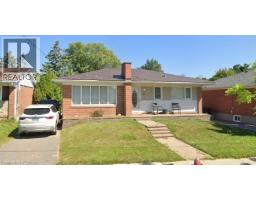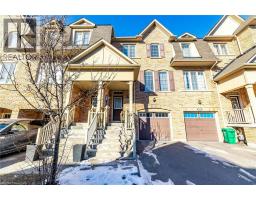15 BROOKBANK Court BRHE - Heart Lake East, Brampton, Ontario, CA
Address: 15 BROOKBANK Court, Brampton, Ontario
Summary Report Property
- MKT ID40758832
- Building TypeHouse
- Property TypeSingle Family
- StatusBuy
- Added9 weeks ago
- Bedrooms4
- Bathrooms4
- Area4550 sq. ft.
- DirectionNo Data
- Added On23 Aug 2025
Property Overview
Come On In!! Take A Look At This Fantastic 4 Bedroom Home With High Quality Upgrades, Located In An Exclusive Brampton Neighborhood, Off Conservation Dr. With A Totally Renovated & UpgradedR Kitchen W/High Quality Features, i.e. Gas Stove & Other SS Appliances, Granite Countertops; The Spacios Master Boast W/Woodburning Fireplace, Extra large WICC & Newer Renovated 6Pc Ensuite W/Heated Floors; A newer Renovated 4Pc Bathroom Also Services The 2nd Flr. The Living & Family Rooms Share A 2 Sided Woodburning Fireplace Vaulted 2-Storey Ceiling Adds Volumn To The Family Room, Loads Of French Doors, Walk Out From The Breakfast Room To A Beautifully Landscaped Yard W/Paio, Inground Pool, Underground Sprinkler System, & Interlocking Walkway, Finished Basement With 3 Pc Air Jet Tub, Gas Fireplace In Recreation Room; Cold Cellar; Lots Of Pot Lighting & Upgraded Elfs Throughout & Lots Of Storage. (N.B. Laundry Can Be Relocated To Mud Room On Main Flroor As Plumbing & Electricity Still In Place.) Beautiful Landscaping, Some Newer Windows Roof Redone 2024: Outstanding Home On Big Pie Shaped Lot. Tastefully Decorated, With A Warm Lived In Feel, Close to Trails & Heart Lake Conservation Area, This Home Is Worth Your Attention. (id:51532)
Tags
| Property Summary |
|---|
| Building |
|---|
| Land |
|---|
| Level | Rooms | Dimensions |
|---|---|---|
| Second level | 4pc Bathroom | Measurements not available |
| 5pc Bathroom | Measurements not available | |
| Bedroom | 11'2'' x 11'1'' | |
| Bedroom | 13'11'' x 12'9'' | |
| Bedroom | 14'0'' x 13'11'' | |
| Primary Bedroom | 21'6'' x 19'5'' | |
| Basement | 3pc Bathroom | Measurements not available |
| Sitting room | 16'8'' x 13'1'' | |
| Recreation room | 16'8'' x 14'4'' | |
| Main level | Breakfast | 12'5'' x 9'6'' |
| 2pc Bathroom | Measurements not available | |
| Kitchen | 11'8'' x 10'11'' | |
| Family room | 24'1'' x 11'8'' | |
| Dining room | 13'10'' x 14'10'' | |
| Living room | 15'9'' x 13'3'' |
| Features | |||||
|---|---|---|---|---|---|
| Conservation/green belt | Automatic Garage Door Opener | Attached Garage | |||
| Dishwasher | Dryer | Refrigerator | |||
| Washer | Gas stove(s) | Window Coverings | |||
| Garage door opener | Central air conditioning | ||||







































