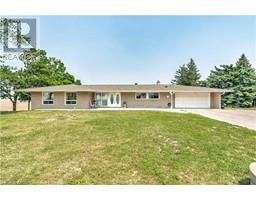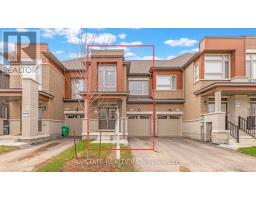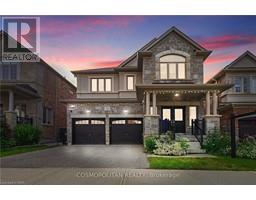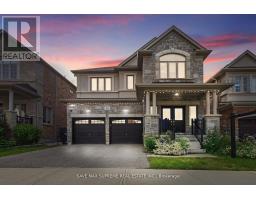24 JACKMAN Drive BRNG - Northgate, Brampton, Ontario, CA
Address: 24 JACKMAN Drive, Brampton, Ontario
Summary Report Property
- MKT ID40602544
- Building TypeHouse
- Property TypeSingle Family
- StatusBuy
- Added2 weeks ago
- Bedrooms4
- Bathrooms2
- Area1108 sq. ft.
- DirectionNo Data
- Added On16 Jun 2024
Property Overview
Welcome to 24 Jackman Drive, where charm meets modern comfort! This stunning home offers 4 spacious bedrooms and 2 beautifully updated bathrooms, perfect for families of all sizes. Step inside to discover a newly renovated kitchen and appliances, making meal preparation a joy. The basement washroom has also been meticulously updated, adding to the home's overall appeal. With over $50,000 spent on thoughtful upgrades, both inside and out, you'll find new flooring, fresh paint, and stylish fixtures that elevate the home's aesthetic and functionality. Enjoy the convenience of nearby shopping, transit, schools, and parks, all within a short distance. Plus, the picturesque Professors Lake is just around the corner, offering a perfect spot for relaxation and recreation. This move-in-ready gem is a must-see, combining modern updates with a prime location to create an exceptional living experience. Don’t miss your chance to call 24 Jackman Drive your new home! (id:51532)
Tags
| Property Summary |
|---|
| Building |
|---|
| Land |
|---|
| Level | Rooms | Dimensions |
|---|---|---|
| Second level | 4pc Bathroom | Measurements not available |
| Bedroom | 11'7'' x 6'8'' | |
| Bedroom | 9'9'' x 9'1'' | |
| Bedroom | 11'9'' x 11'2'' | |
| Primary Bedroom | 11'5'' x 10'1'' | |
| Basement | 3pc Bathroom | Measurements not available |
| Laundry room | 3'5'' x 7'3'' | |
| Recreation room | 16'1'' x 15'7'' | |
| Main level | Kitchen | 9'2'' x 9'0'' |
| Dining room | 9'2'' x 7'9'' | |
| Living room | 16'5'' x 11'1'' |
| Features | |||||
|---|---|---|---|---|---|
| Dryer | Stove | Washer | |||
| Central air conditioning | |||||



























































