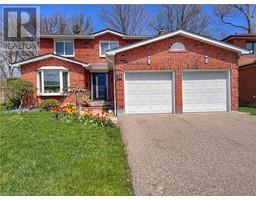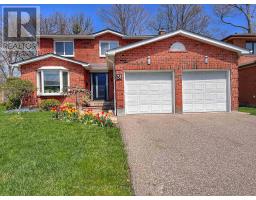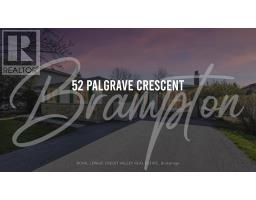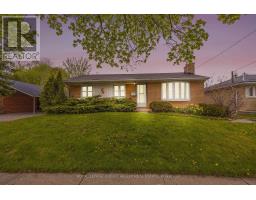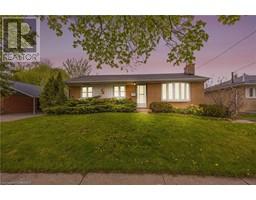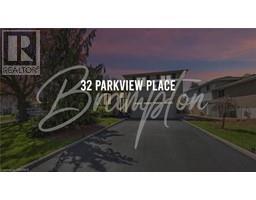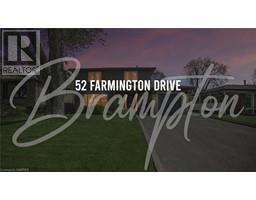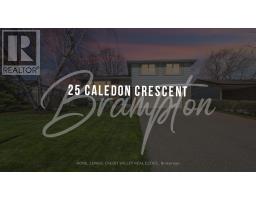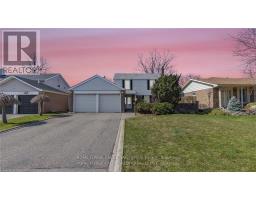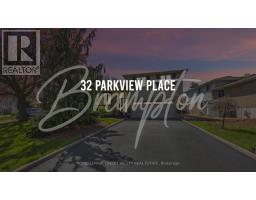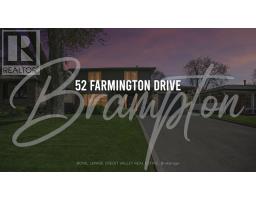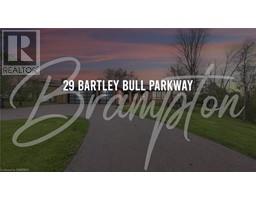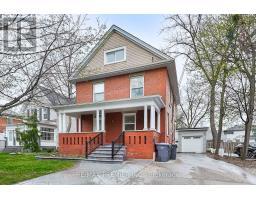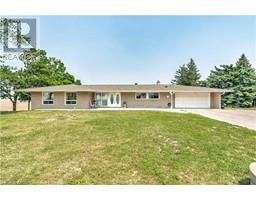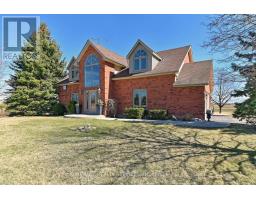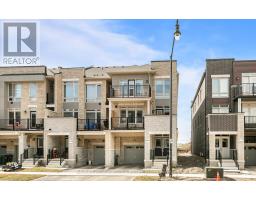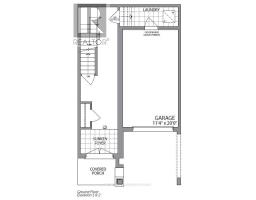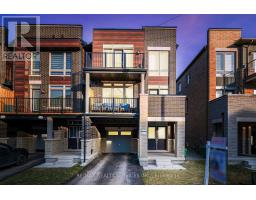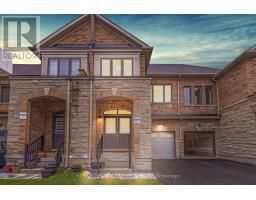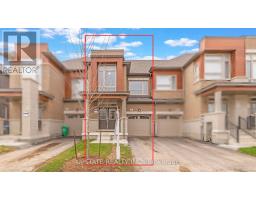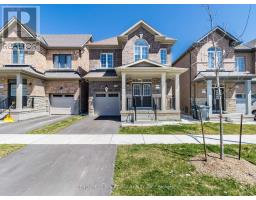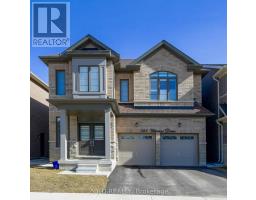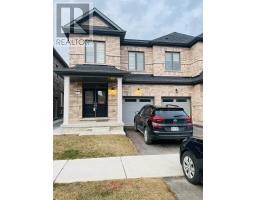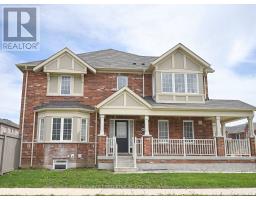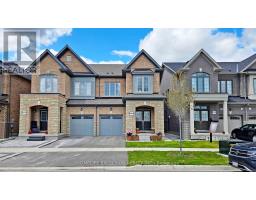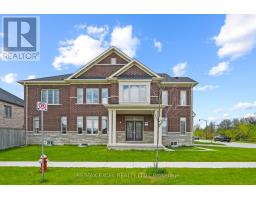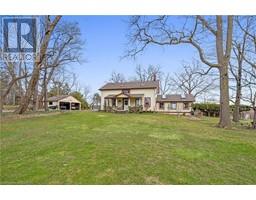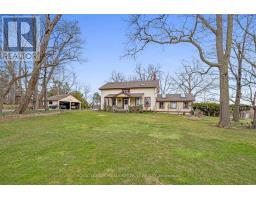25 CALEDON Crescent Brampton East, Brampton, Ontario, CA
Address: 25 CALEDON Crescent, Brampton, Ontario
Summary Report Property
- MKT ID40572023
- Building TypeHouse
- Property TypeSingle Family
- StatusBuy
- Added1 weeks ago
- Bedrooms3
- Bathrooms2
- Area2400 sq. ft.
- DirectionNo Data
- Added On09 May 2024
Property Overview
Welcome to 25 Caledon Crescent Located in the Much Sought After Peel Village Area of Brampton. The Moment you Drive up you are instantly taken in by the curb Appeal of this Fabulous Home. Situated On an Oversized Lot The Home Offers So Much. Gleaming Hardwood Floors Greet You As Soon As You Walk in. The Living Room and Dining Room Are Open and Bright. The Kitchen Features Stainless Steel Appliances, Tons of Cupboard Space and Slow Close Drawers. A Main Floor Family Room includes a fireplace and ensuite bathroom. The Three Bedrooms are all a very good size and are carpet free. Both Bathrooms Have Been Renovated. The Basement includes a recreation room with above grade windows, a laundry room and a crawl space with tons of storage. The Backyard is Very Private with Large Wood deck, Patio and Hot Tub. This is an outstanding family home and will not be around for long so don't miss out on it. (id:51532)
Tags
| Property Summary |
|---|
| Building |
|---|
| Land |
|---|
| Level | Rooms | Dimensions |
|---|---|---|
| Second level | Kitchen | 15'0'' x 10'3'' |
| Dining room | 13'1'' x 9'2'' | |
| Living room | 18'0'' x 13'2'' | |
| Third level | Primary Bedroom | 14'0'' x 12'6'' |
| 4pc Bathroom | Measurements not available | |
| Bedroom | 17'4'' x 9'6'' | |
| Bedroom | 10'7'' x 10'2'' | |
| Basement | Laundry room | 37'6'' x 6'9'' |
| Recreation room | 24'2'' x 11'0'' | |
| Main level | 2pc Bathroom | Measurements not available |
| Family room | 15'2'' x 10'8'' |
| Features | |||||
|---|---|---|---|---|---|
| Southern exposure | Attached Garage | Dishwasher | |||
| Dryer | Microwave | Refrigerator | |||
| Stove | Water meter | Washer | |||
| Hood Fan | Window Coverings | Garage door opener | |||
| Hot Tub | Central air conditioning | ||||

















































