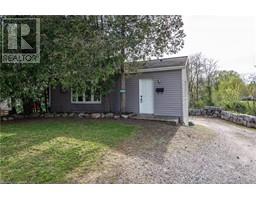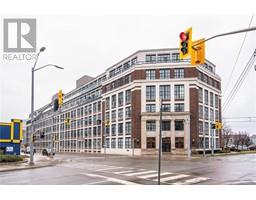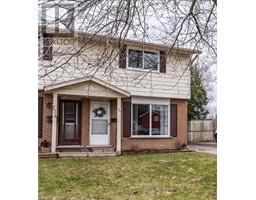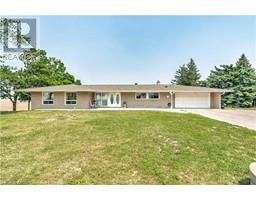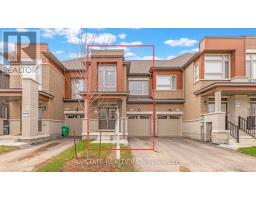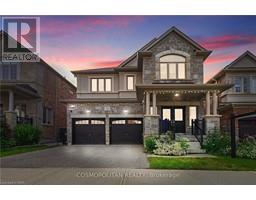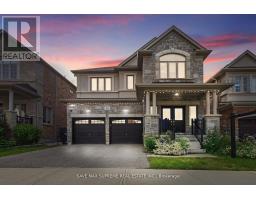31 BARTLEY BULL Parkway BRBE - Bram East, Brampton, Ontario, CA
Address: 31 BARTLEY BULL Parkway, Brampton, Ontario
Summary Report Property
- MKT ID40546503
- Building TypeHouse
- Property TypeSingle Family
- StatusBuy
- Added2 weeks ago
- Bedrooms4
- Bathrooms4
- Area2403 sq. ft.
- DirectionNo Data
- Added On18 Jun 2024
Property Overview
Welcome to 31 Bartley Bull Parkway, a stunning blend of luxury and practical living spread over 2,500 square feet. This remarkable home is designed for modern lifestyles, featuring an in-law suite that redefines comfort and self-sufficiency. The suite offers a private entrance, fully equipped kitchen with stainless steel appliances, and its own cozy bedroom and bathroom, providing independence and convenience. The main residence boasts three elegant bedrooms and three bathrooms, centered around a chef's kitchen with modern quartz countertops and top-tier appliances, including a wine fridge and beer keg hook up. The premium size backyard, complete with a two tier deck and gazebo, offers a tranquil outdoor retreat within the privacy of a fenced yard. Situated in a sought-after neighborhood, this property provides easy access to schools, shopping centers, transit options, and recreational activities. Its location combines the convenience of city living with the peace of suburban life. 31 Bartley Bull Parkway is not just a home; it's an opportunity for those seeking sophisticated living solutions. It's perfect for accommodating extended family or exploring potential rental income opportunities. Embrace flexibility, comfort, and style in one exceptional package. BONUS: Lot size allows for additional residential unit / garden suite. (id:51532)
Tags
| Property Summary |
|---|
| Building |
|---|
| Land |
|---|
| Level | Rooms | Dimensions |
|---|---|---|
| Second level | Primary Bedroom | 13'9'' x 12'7'' |
| Bedroom | 19'1'' x 12'1'' | |
| Bedroom | 10'4'' x 10'4'' | |
| 4pc Bathroom | Measurements not available | |
| Full bathroom | Measurements not available | |
| Basement | Bedroom | 14'1'' x 13'0'' |
| Recreation room | 16'4'' x 10'6'' | |
| Kitchen | 10'6'' x 7'1'' | |
| 3pc Bathroom | Measurements not available | |
| Lower level | Family room | 16'9'' x 14'1'' |
| 2pc Bathroom | Measurements not available | |
| Main level | Living room | 13'8'' x 12'3'' |
| Kitchen | 19'3'' x 8'6'' | |
| Dining room | 19'3'' x 10'10'' |
| Features | |||||
|---|---|---|---|---|---|
| Conservation/green belt | Paved driveway | Gazebo | |||
| Automatic Garage Door Opener | In-Law Suite | Attached Garage | |||
| Dishwasher | Dryer | Oven - Built-In | |||
| Refrigerator | Stove | Washer | |||
| Microwave Built-in | Wine Fridge | Garage door opener | |||
| Central air conditioning | |||||


















































