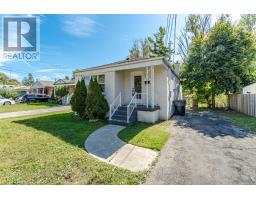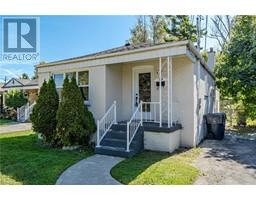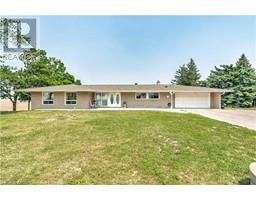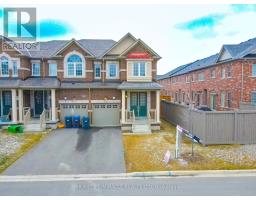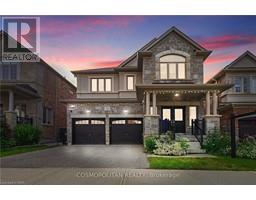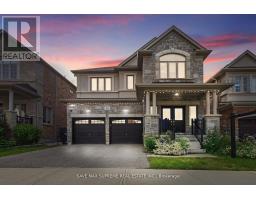351 ROYAL WEST DRIVE Drive BRCV - Credit Valley, Brampton, Ontario, CA
Address: 351 ROYAL WEST DRIVE Drive, Brampton, Ontario
5 Beds5 Baths2143 sqftStatus: Buy Views : 17
Price
$1,449,000
Summary Report Property
- MKT ID40606367
- Building TypeHouse
- Property TypeSingle Family
- StatusBuy
- Added1 weeks ago
- Bedrooms5
- Bathrooms5
- Area2143 sq. ft.
- DirectionNo Data
- Added On17 Jun 2024
Property Overview
Absolutely Gorgeous Detached All Brick 4+1 Bedroom 5 Bath Home On Premium Corner Lot Tons Of Upgrades. Quartz Counter Tops & Backsplash Pot Lights Wainscoting All Hardwood On Main Floor, Separate Living/Dining Room, Great Room Open To Chef's Kitchen With Breakfast Area. Oak Staircase Leads To 4 Generous Bedrooms With Plenty Of Closet Space, Master With 5Pc Ensuite Walk-In Closet and Double Closet . Quartz Counter Tops In All Upper Bathrooms Separate Entrance To Finished Basement With Bedroom, Cold Room And Above Grade Windows. Must See & Have! Centrally Located Close To All Amenities. (id:51532)
Tags
| Property Summary |
|---|
Property Type
Single Family
Building Type
House
Storeys
2
Square Footage
2143 sqft
Subdivision Name
BRCV - Credit Valley
Title
Freehold
Land Size
under 1/2 acre
Parking Type
Attached Garage
| Building |
|---|
Bedrooms
Above Grade
4
Below Grade
1
Bathrooms
Total
5
Partial
1
Interior Features
Appliances Included
Dishwasher, Dryer, Refrigerator, Stove, Washer, Hood Fan, Window Coverings, Garage door opener
Basement Type
Full (Finished)
Building Features
Foundation Type
Poured Concrete
Style
Detached
Architecture Style
2 Level
Square Footage
2143 sqft
Rental Equipment
Water Heater
Heating & Cooling
Cooling
Central air conditioning
Heating Type
Forced air
Utilities
Utility Sewer
Municipal sewage system
Water
Municipal water
Exterior Features
Exterior Finish
Brick
Parking
Parking Type
Attached Garage
Total Parking Spaces
6
| Land |
|---|
Other Property Information
Zoning Description
R1F-11.6-2303
| Level | Rooms | Dimensions |
|---|---|---|
| Second level | 4pc Bathroom | Measurements not available |
| 4pc Bathroom | Measurements not available | |
| Bedroom | 9'6'' x 12'1'' | |
| Bedroom | 12'9'' x 11'4'' | |
| Bedroom | 12'0'' x 9'3'' | |
| Full bathroom | Measurements not available | |
| Primary Bedroom | 17'3'' x 10'8'' | |
| Basement | 3pc Bathroom | Measurements not available |
| Bedroom | 9'6'' x 14'6'' | |
| Recreation room | 18'1'' x 28'4'' | |
| Main level | 2pc Bathroom | Measurements not available |
| Breakfast | 8'0'' x 10'6'' | |
| Kitchen | 9'3'' x 10'6'' | |
| Great room | 11'1'' x 18'7'' | |
| Dining room | 9'6'' x 14'6'' | |
| Living room | 9'6'' x 14'6'' | |
| Foyer | 10'0'' x 10'0'' |
| Features | |||||
|---|---|---|---|---|---|
| Attached Garage | Dishwasher | Dryer | |||
| Refrigerator | Stove | Washer | |||
| Hood Fan | Window Coverings | Garage door opener | |||
| Central air conditioning | |||||







































