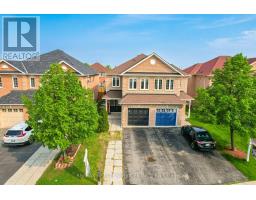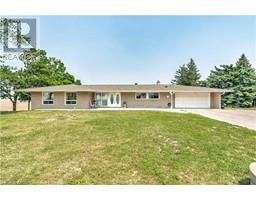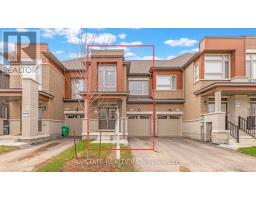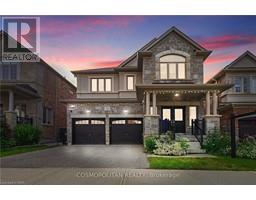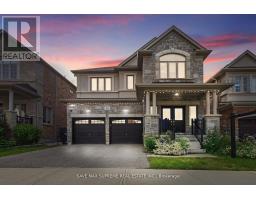42 NATIVE LANDING BRFC - Fletcher's Creek Village, Brampton, Ontario, CA
Address: 42 NATIVE LANDING, Brampton, Ontario
4 Beds3 Baths1619 sqftStatus: Buy Views : 805
Price
$969,900
Summary Report Property
- MKT ID40607877
- Building TypeHouse
- Property TypeSingle Family
- StatusBuy
- Added2 weeks ago
- Bedrooms4
- Bathrooms3
- Area1619 sq. ft.
- DirectionNo Data
- Added On18 Jun 2024
Property Overview
Welcome to this Gorgeous 3+1 Bedroom; 4 Bath Semi-Detached Home All-Brick Exterior Home Located in Most Sought After Fletchers Creek Village Offering A Great Layout! The Main Floor Features Double Door Entry, Laminate Floors & A Large Living - Dining Combo. The Spacious Kitchen Boast Quartz Counters With Beautiful Backsplash & A Fairly Large Island. The Oak Stairs Leads To 3 Large Bedrooms With Beautiful Hardwood Floors. The Primary Bedroom Has a 4 Pc Ensuite & Lots Of Closet Space. The Additional Living Space in the Basement Is Well Equipped to Be Used For Recreation or as an In Law Suite! Quiet Area With Easy Access to Stores, Schools & Highways. (id:51532)
Tags
| Property Summary |
|---|
Property Type
Single Family
Building Type
House
Storeys
2
Square Footage
1619 sqft
Subdivision Name
BRFC - Fletcher's Creek Village
Title
Freehold
Land Size
under 1/2 acre
Parking Type
Attached Garage
| Building |
|---|
Bedrooms
Above Grade
3
Below Grade
1
Bathrooms
Total
4
Partial
1
Interior Features
Appliances Included
Dishwasher, Dryer, Refrigerator, Stove, Washer, Window Coverings
Basement Type
Full (Finished)
Building Features
Foundation Type
Poured Concrete
Style
Semi-detached
Architecture Style
2 Level
Square Footage
1619 sqft
Heating & Cooling
Cooling
Central air conditioning
Heating Type
Forced air
Utilities
Utility Sewer
Municipal sewage system
Water
Municipal water
Exterior Features
Exterior Finish
Brick
Parking
Parking Type
Attached Garage
Total Parking Spaces
3
| Land |
|---|
Other Property Information
Zoning Description
R2A
| Level | Rooms | Dimensions |
|---|---|---|
| Second level | 4pc Bathroom | Measurements not available |
| Bedroom | 13'7'' x 9'1'' | |
| Bedroom | 13'0'' x 8'1'' | |
| Primary Bedroom | 14'0'' x 11'1'' | |
| Basement | 3pc Bathroom | Measurements not available |
| Bedroom | 13'0'' x 11'1'' | |
| Recreation room | 17'0'' x 12'1'' | |
| Main level | 2pc Bathroom | Measurements not available |
| Breakfast | 16'1'' x 11'1'' | |
| Kitchen | 16'1'' x 11'1'' | |
| Dining room | 23'9'' x 12'1'' | |
| Living room | 23'9'' x 12'1'' |
| Features | |||||
|---|---|---|---|---|---|
| Attached Garage | Dishwasher | Dryer | |||
| Refrigerator | Stove | Washer | |||
| Window Coverings | Central air conditioning | ||||

















































