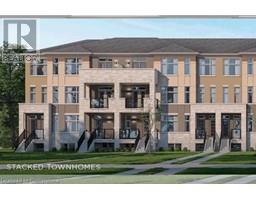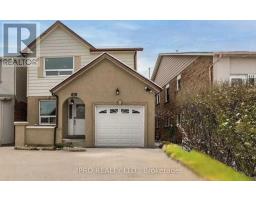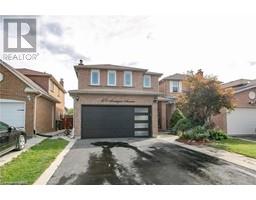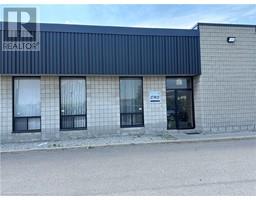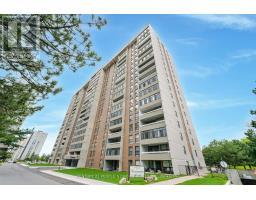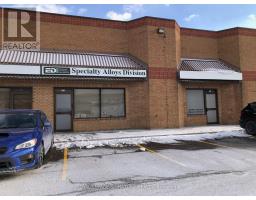69 VEZNA Crescent BRCV - Credit Valley, Brampton, Ontario, CA
Address: 69 VEZNA Crescent, Brampton, Ontario
Summary Report Property
- MKT ID40705556
- Building TypeHouse
- Property TypeSingle Family
- StatusBuy
- Added2 weeks ago
- Bedrooms6
- Bathrooms4
- Area2000 sq. ft.
- DirectionNo Data
- Added On12 Mar 2025
Property Overview
4 Bedroom, 3.4 Bathroom with 2 Bedrooms, Legal Basement. A Huge Upgraded Semi-Detached ** No ** Side walk in a Prestigious Credit Valley Neighbourhood. All the floors of the house is upgraded to laminate Flooring Hardwood Staircase - All Appliances are newly installed including the Gas Oven Line and Gas Stove - New Lighting Fixtures - Newly Built 2 Bedrooms Legal Basement with City Permit and Separate Side Entrance to the Basement. (*** Legal Basement Permit is Attached ) Rented for $1850 + 30% Utilities Features: 9ft Ceilings on Main Floor and Upper Level Features: Separate Lounge Area, Family Area and Dining Area - Open Concept Spacious Kitchen with Lots of Cabinet Space and Island Area - Powder Room for Guests - First Floor Features: 4 Bedrooms with Closets - Laundry Room is a Spacious Den can be used an Additional Room - 2 Full Washrooms - Lots of Windows with Abundant Natural Light - Basement Features: 2 Bedrooms with Closets, Separate Laundry - Storage Room. (id:51532)
Tags
| Property Summary |
|---|
| Building |
|---|
| Land |
|---|
| Level | Rooms | Dimensions |
|---|---|---|
| Second level | 3pc Bathroom | 8'0'' x 8'0'' |
| 4pc Bathroom | 8'0'' x 8'0'' | |
| Laundry room | 6'9'' x 5'5'' | |
| Bedroom | 10'5'' x 6'5'' | |
| Bedroom | 12'4'' x 9'9'' | |
| Bedroom | 12'0'' x 9'3'' | |
| Bedroom | 16'9'' x 11'0'' | |
| Basement | 3pc Bathroom | 8'0'' x 8'0'' |
| Bedroom | 9'8'' x 6'5'' | |
| Bedroom | 9'8'' x 9'8'' | |
| Main level | 2pc Bathroom | 7'0'' x 7'0'' |
| Kitchen | 8'2'' x 12'1'' | |
| Breakfast | 8'2'' x 12'2'' | |
| Family room | 19'6'' x 13'6'' |
| Features | |||||
|---|---|---|---|---|---|
| Attached Garage | Dishwasher | Dryer | |||
| Refrigerator | Stove | Washer | |||
| Window Coverings | Central air conditioning | ||||














































