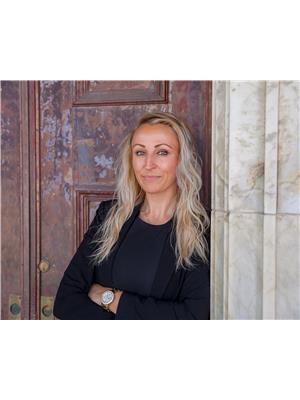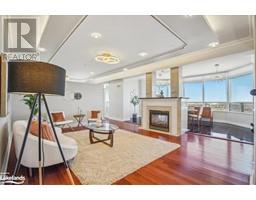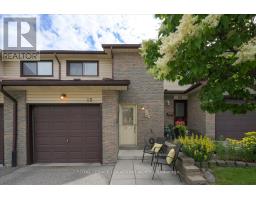93 COLLINS Crescent Unit# 92 BRBN - Brampton North, Brampton, Ontario, CA
Address: 93 COLLINS Crescent Unit# 92, Brampton, Ontario
Summary Report Property
- MKT ID40619457
- Building TypeRow / Townhouse
- Property TypeSingle Family
- StatusBuy
- Added2 weeks ago
- Bedrooms3
- Bathrooms2
- Area1254 sq. ft.
- DirectionNo Data
- Added On11 Jul 2024
Property Overview
Welcome to your dream home—a stunning 3-bedroom, 2-bathroom townhouse that perfectly blends comfort, convenience, and natural beauty. Step inside to discover a spacious layout with upgraded hardwood flooring and a finished basement, ideal for a home office, entertainment room, or extra living space. This townhouse is designed to cater to all your needs, providing ample room for your family to grow and thrive. Nestled in an idyllic location, this home is just steps away from the serene Etobicoke Creek Trail, offering you easy access to lush green spaces and tranquil walking paths. Imagine starting your day with a peaceful jog or winding down with a relaxing stroll surrounded by nature. Families will appreciate the proximity to a reputable French school, ensuring top-notch education just a stone's throw from home. Plus, you'll be situated close to numerous parks, perfect for weekend picnics and outdoor activities. Convenience is key, and this townhouse delivers. Enjoy quick and easy access to major highways, making your commute a breeze. Shopping and dining options abound nearby, giving you everything you need within minutes. Don't miss out on this rare opportunity to live in a home that truly has it all—comfort, convenience, and a connection to nature. Experience the perfect blend of suburban tranquility and urban accessibility. Your ideal home awaits! (id:51532)
Tags
| Property Summary |
|---|
| Building |
|---|
| Land |
|---|
| Level | Rooms | Dimensions |
|---|---|---|
| Second level | 4pc Bathroom | 7'11'' x 8'4'' |
| Bedroom | 12'9'' x 8'6'' | |
| Bedroom | 16'3'' x 8'5'' | |
| Primary Bedroom | 11'9'' x 13'5'' | |
| Basement | Cold room | 5'9'' x 6'10'' |
| Laundry room | 6'0'' x 10'6'' | |
| Recreation room | 18'5'' x 16'11'' | |
| Main level | 2pc Bathroom | 6'2'' x 3'1'' |
| Dining room | 19'10'' x 8'2'' | |
| Living room | 10'10'' x 9'0'' | |
| Kitchen | 11'11'' x 8'10'' |
| Features | |||||
|---|---|---|---|---|---|
| Ravine | Automatic Garage Door Opener | Attached Garage | |||
| Visitor Parking | Dryer | Refrigerator | |||
| Stove | Washer | Microwave Built-in | |||
| Window Coverings | Garage door opener | Central air conditioning | |||





















































