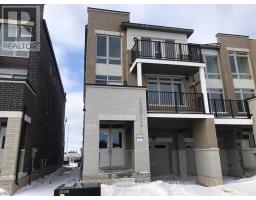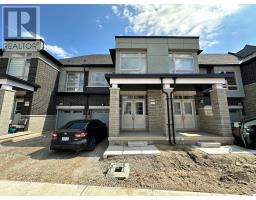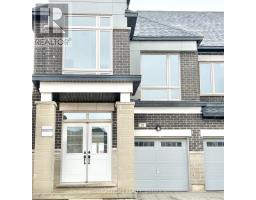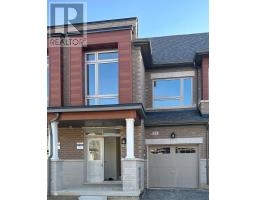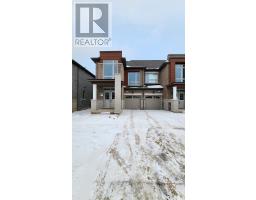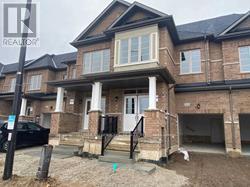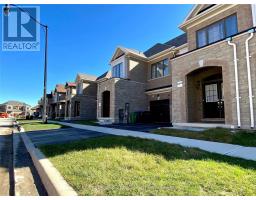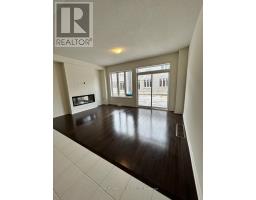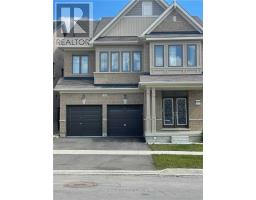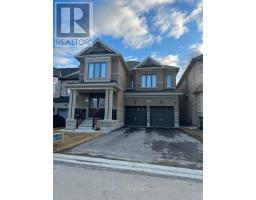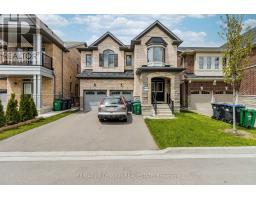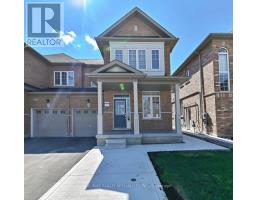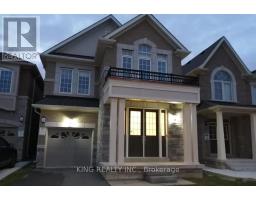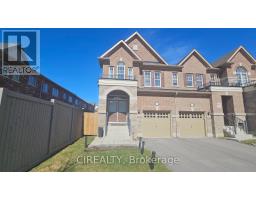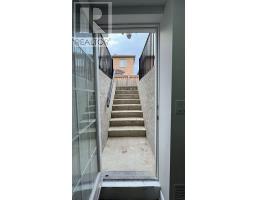102 BERMONDSEY WAY, Brampton, Ontario, CA
Address: 102 BERMONDSEY WAY, Brampton, Ontario
Summary Report Property
- MKT IDW8301298
- Building TypeRow / Townhouse
- Property TypeSingle Family
- StatusRent
- Added2 weeks ago
- Bedrooms4
- Bathrooms4
- AreaNo Data sq. ft.
- DirectionNo Data
- Added On03 May 2024
Property Overview
Exceptional 1905 Sq.ft. 4 bedrooms/4 washrooms brand new townhouse.""The Bedford"" model offers comfort in an elegant open concept .Sylish main floor includes a large great room overlooked by dining area, and the kitchen with a large W/I pantry, abundant kitchen cabinets, quarts countertop and breakfast bar ,brand new SS ""Frigidaire"" appliances complete this Elegant main floor. Hardwood throughout the house and stairs ,4 generous size bedrooms and 3 complete washrooms,2 Of Them Ensuite, ,2nd Floor Laudry.Layout and development plans are attached. **** EXTRAS **** Rogers Fibre Cable Available for Connection,Highly Desirable Location MinFrom 401/407, Shopping,Steps To Large Neighborhood Park. Tenant To Pay All Utilities. Tenant / Tenant's Agent To Verify All Measurements And Other Information. (id:51532)
Tags
| Property Summary |
|---|
| Building |
|---|
| Level | Rooms | Dimensions |
|---|---|---|
| Second level | Primary Bedroom | 4.6 m x 3.05 m |
| Bedroom 2 | 3.51 m x 3.23 m | |
| Bedroom 3 | 3.02 m x 2.74 m | |
| Bedroom 4 | 3.84 m x 2.67 m | |
| Main level | Great room | 5.23 m x 3.33 m |
| Dining room | 3.45 m x 2.77 m | |
| Kitchen | 4.27 m x 2.49 m |
| Features | |||||
|---|---|---|---|---|---|
| Garage | Central air conditioning | ||||

















