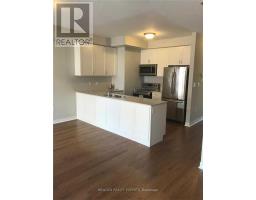27 MIDHOPE WAY, Brampton, Ontario, CA
Address: 27 MIDHOPE WAY, Brampton, Ontario
4 Beds4 BathsNo Data sqftStatus: Rent Views : 288
Price
$3,500
Summary Report Property
- MKT IDW9268266
- Building TypeRow / Townhouse
- Property TypeSingle Family
- StatusRent
- Added12 weeks ago
- Bedrooms4
- Bathrooms4
- AreaNo Data sq. ft.
- DirectionNo Data
- Added On24 Aug 2024
Property Overview
This beautifully maintained end-unit townhouse, offers 4 bedrooms and 4 bathrooms. It boasts a sun-filled, modern open layout and an exceptional corner location with a double-car garage. The gourmet kitchen features granite countertops, a central island, a breakfast nook, and a chic backsplash with upgraded lighting. On the main level, there is a guest suite with a 4-piece ensuite and direct access to a fenced yard, plus an additional entry from the garage. The master bedroom is a retreat with a 5-piece ensuite, including a soaking tub. The home also highlights an upgraded mantel, dark-stained oak stairs, and large windows in the garage, among other premium details. (id:51532)
Tags
| Property Summary |
|---|
Property Type
Single Family
Building Type
Row / Townhouse
Storeys
3
Community Name
Fletcher's West
Title
Freehold
Parking Type
Attached Garage
| Building |
|---|
Bedrooms
Above Grade
3
Below Grade
1
Bathrooms
Total
4
Partial
1
Building Features
Features
In suite Laundry
Foundation Type
Poured Concrete
Style
Attached
Heating & Cooling
Cooling
Central air conditioning
Heating Type
Forced air
Utilities
Utility Sewer
Sanitary sewer
Water
Municipal water
Exterior Features
Exterior Finish
Brick
Parking
Parking Type
Attached Garage
Total Parking Spaces
4
| Level | Rooms | Dimensions |
|---|---|---|
| Second level | Living room | 6.35 m x 3.45 m |
| Dining room | 6.35 m x 3.45 m | |
| Family room | 3.45 m x 4.93 m | |
| Kitchen | 2.74 m x 3.78 m | |
| Eating area | 2.74 m x 2.74 m | |
| Third level | Primary Bedroom | 4.42 m x 3.45 m |
| Bedroom 2 | 3.53 m x 3.2 m | |
| Bedroom 3 | 2.74 m x 3.35 m | |
| Ground level | Bedroom 4 | 3.84 m x 3.51 m |
| Features | |||||
|---|---|---|---|---|---|
| In suite Laundry | Attached Garage | Central air conditioning | |||






































