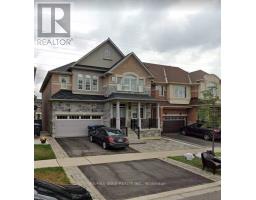31 TOLTON Drive BRBN - Brampton North, Brampton, Ontario, CA
Address: 31 TOLTON Drive, Brampton, Ontario
Summary Report Property
- MKT ID40667526
- Building TypeHouse
- Property TypeSingle Family
- StatusRent
- Added1 weeks ago
- Bedrooms3
- Bathrooms1
- AreaNo Data sq. ft.
- DirectionNo Data
- Added On03 Dec 2024
Property Overview
This beautifully renovated upper main house of a duplex offers an ideal bright and spacious living space in a prime Brampton location. With major renovations completed in 2022, this home boasts tasteful, high-end finishes throughout. PROPERTY DETAILS - 3 Bedrooms & 1 Bathroom (4-piece, modern design). Kitchen: Quartz countertops, all new stainless steel appliances, and a high-end marble backsplash. Parking: 1 garage space. Laundry: Separate washer/dryer. Backyard: Spacious outdoor area for relaxation. LOCATION HIGHLIGHTS: 5 minutes to the GO Station, Walking distance to parks, schools, and Etobicoke Creek. Close to Downtown Brampton and public transit (2-3 minutes to bus service). Near all major amenities, making it perfect for a professional couple or a maximum of 3 occupants. LEASE REQUIREMENTS: No smoking permitted, pets restrictions. Required documents with offer: Government ID, Employment Verification, Rental Application, First and Last Month's Rent as a deposit, Credit Check with full report and score, and References. This stunning, move-in-ready home is ideal for professionals seeking both comfort and convenience. This is a fantastic central locale and once you view this beauty, you will be wanting to make this your new HOME SWEET HOME! (id:51532)
Tags
| Property Summary |
|---|
| Building |
|---|
| Land |
|---|
| Level | Rooms | Dimensions |
|---|---|---|
| Main level | 4pc Bathroom | 9'9'' x 4'11'' |
| Bedroom | 10'1'' x 9'2'' | |
| Bedroom | 9'2'' x 9'2'' | |
| Primary Bedroom | 12'11'' x 10'2'' | |
| Kitchen | 15'6'' x 12'7'' | |
| Dining room | 9'10'' x 9'4'' | |
| Living room | 12'9'' x 12'6'' |
| Features | |||||
|---|---|---|---|---|---|
| No Pet Home | Attached Garage | None | |||
| Dishwasher | Dryer | Refrigerator | |||
| Stove | Washer | Central air conditioning | |||











































