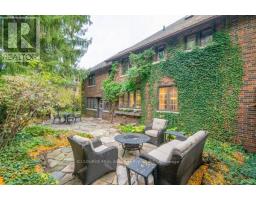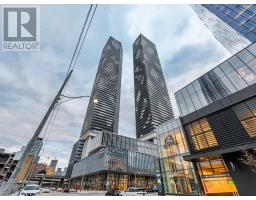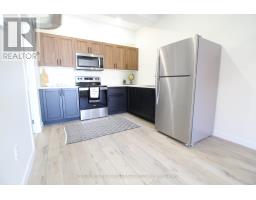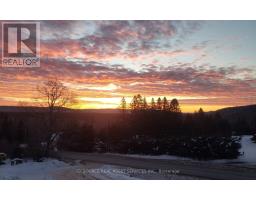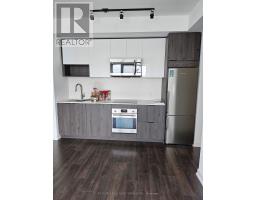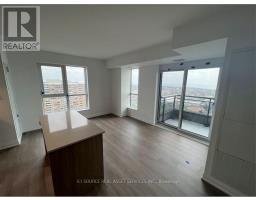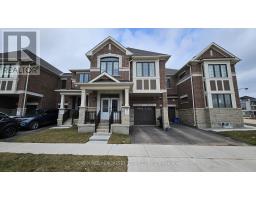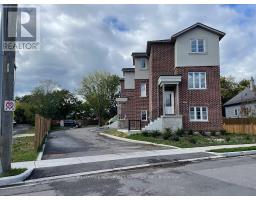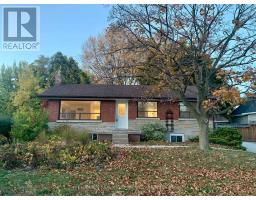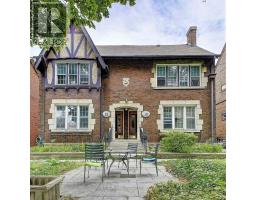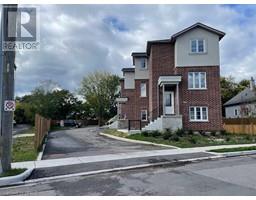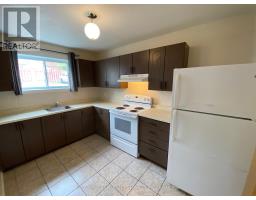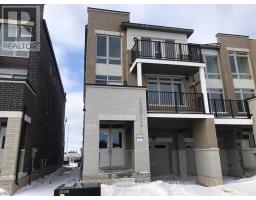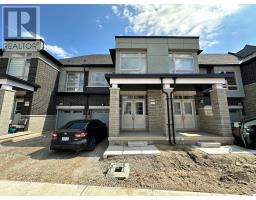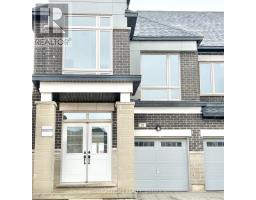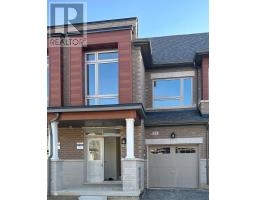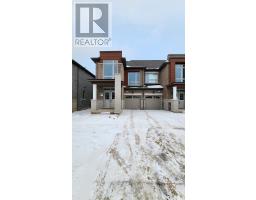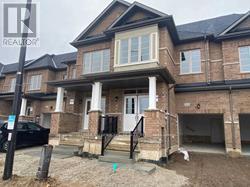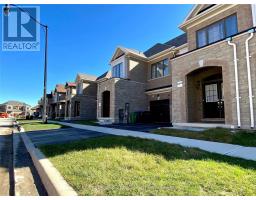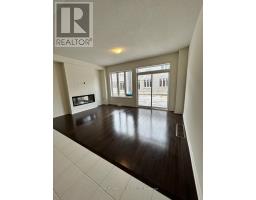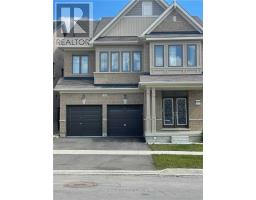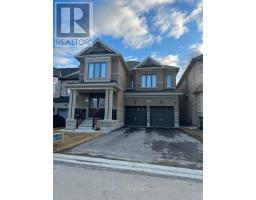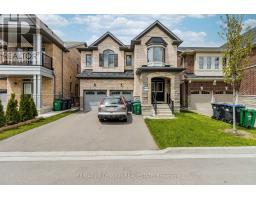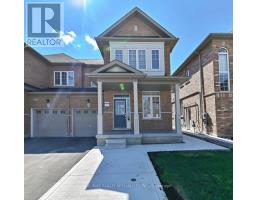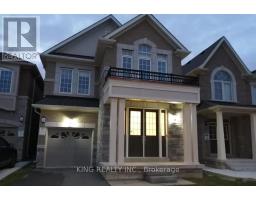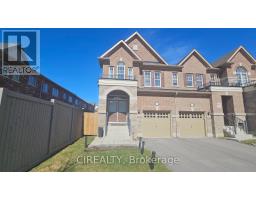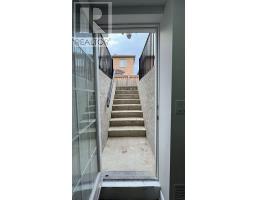#49 -1020 CENTRAL PARK DR, Brampton, Ontario, CA
Address: #49 -1020 CENTRAL PARK DR, Brampton, Ontario
Summary Report Property
- MKT IDW8270756
- Building TypeRow / Townhouse
- Property TypeSingle Family
- StatusRent
- Added1 weeks ago
- Bedrooms3
- Bathrooms3
- AreaNo Data sq. ft.
- DirectionNo Data
- Added On04 May 2024
Property Overview
Beautiful Renovated Entire 3 Bedroom, 3 Bathroom, Corner Unit Town-Home With Finished Basement. Very Spacious Home. Combined Living & Dining Room, Bay Window, Beautiful Hardwood Floors, Large Eat-In Kitchen. 3 Good Size Bedrooms. Large Rec. Room With Full Bathroom & Fully Fenced Backyard. Outdoor Swimming Pool, Play Area. Walking Distance To Chinguacousy Park & Schools. Bramalea City Centre Mall And Hwy 410 Just Minutes Away. Suitable for professionals & small families. Fully furnished 2 Leather recliners each on main floor & basement TV on the main floor and in 1 bedroom Dinner table - 4 seater2 King beds & 1 queen bed with mattress night stands in 2 bedrooms Patio furniture & BBQ in backyard WiFi, Cable & water included in Rent Snow cleaning and landscaping included Water softener & water purifier installed1 designated parking spot and visitor parking spots available mostly at all times400 meters Walking distance to plaza. 5 mins drive to Bramlea **** EXTRAS **** Fully Furnished*For Additional Property Details Click The Brochure Icon Below* (id:51532)
Tags
| Property Summary |
|---|
| Building |
|---|
| Level | Rooms | Dimensions |
|---|---|---|
| Basement | Recreational, Games room | 5.49 m x 3 m |
| Main level | Living room | 3.35 m x 3.96 m |
| Dining room | 3.05 m x 3.35 m | |
| Kitchen | 4.27 m x 2.44 m | |
| Upper Level | Bedroom | 3.96 m x 3.05 m |
| Bedroom 2 | 4.27 m x 2.74 m | |
| Bedroom 3 | 3.66 m x 2.44 m |
| Features | |||||
|---|---|---|---|---|---|
| Visitor Parking | Central air conditioning | Picnic Area | |||





















