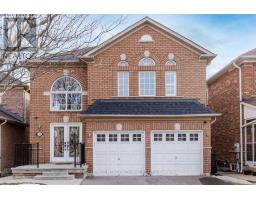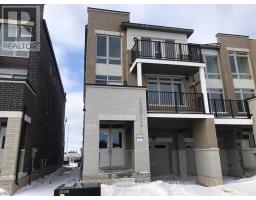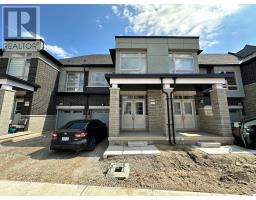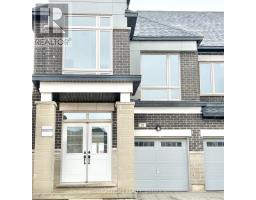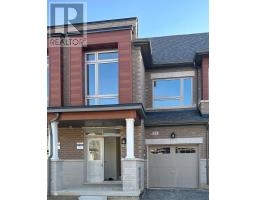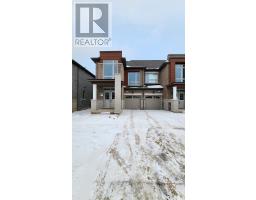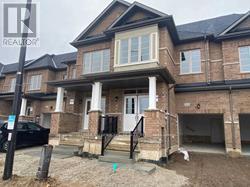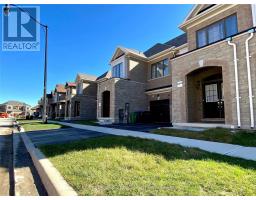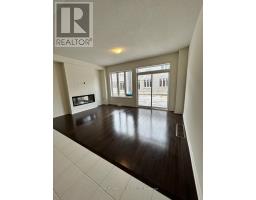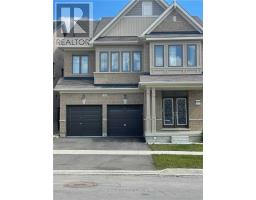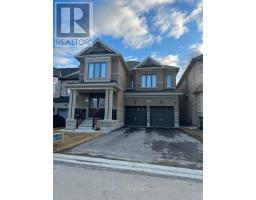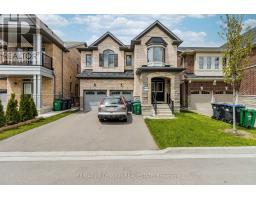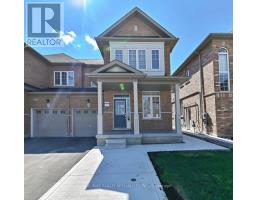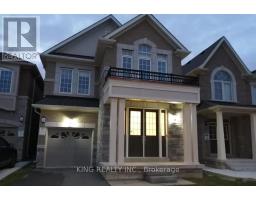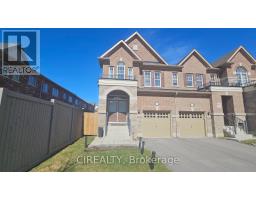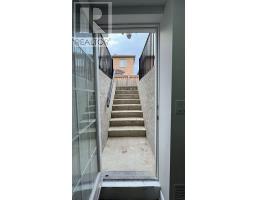59 LORMEL Gate BRFM - Fletcher's Meadow, Brampton, Ontario, CA
Address: 59 LORMEL Gate, Brampton, Ontario
Summary Report Property
- MKT ID40582377
- Building TypeHouse
- Property TypeSingle Family
- StatusRent
- Added1 weeks ago
- Bedrooms3
- Bathrooms3
- AreaNo Data sq. ft.
- DirectionNo Data
- Added On06 May 2024
Property Overview
Experience suburban bliss in this meticulously maintained oasis nestled within a vibrant family-friendly neighbourhood! Step into luxury with this 3-bedroom haven, boasting gleaming hardwood and tile floors, an abundance of windows and a seamless open-concept layout that invites you to unwind in style. The heart of the home, a spacious kitchen and breakfast area, beckons you to culinary adventures while seamlessly connecting to a sunlit backyard deck. Retreat to the perch of the 2nd floor den or primary bedroom, complete with an ensuite and a generous walk-in closet, offering a sanctuary of comfort and relaxation. Includes a fully renovated backyard with garden shed, patio and two garden beds to grow all of your vegetables! Immerse yourself in convenience with proximity to esteemed schools, places of worship, seamless transit options, including the Go Station and Hwy 410, as well as an array of recreational amenities such as parks, trails, and a bustling recreation centre. Your private haven awaits, complete with two parking spots for effortless accessibility. (id:51532)
Tags
| Property Summary |
|---|
| Building |
|---|
| Land |
|---|
| Level | Rooms | Dimensions |
|---|---|---|
| Second level | 5pc Bathroom | 5'0'' x 8'0'' |
| 4pc Bathroom | 5'2'' x 10'5'' | |
| Den | 9'7'' x 5'7'' | |
| Bedroom | 11'1'' x 15'9'' | |
| Bedroom | 10'3'' x 11'0'' | |
| Primary Bedroom | 10'11'' x 15'6'' | |
| Main level | 2pc Bathroom | 4'4'' x 5'0'' |
| Dining room | 7'5'' x 8'8'' | |
| Living room | 19'6'' x 10'9'' | |
| Kitchen | 9'8'' x 11'5'' |
| Features | |||||
|---|---|---|---|---|---|
| Attached Garage | Dishwasher | Dryer | |||
| Refrigerator | Stove | Washer | |||
| Window Coverings | Central air conditioning | ||||





























