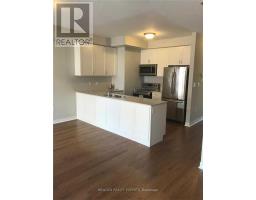UPPER - 10 GODERICH DRIVE, Brampton, Ontario, CA
Address: UPPER - 10 GODERICH DRIVE, Brampton, Ontario
Summary Report Property
- MKT IDW9268993
- Building TypeHouse
- Property TypeSingle Family
- StatusRent
- Added12 weeks ago
- Bedrooms5
- Bathrooms4
- AreaNo Data sq. ft.
- DirectionNo Data
- Added On25 Aug 2024
Property Overview
Welcome to this spacious and stunning 5-bed, 4-bath residence in the prestigious Mississauga Rd & Mayfield Rd area of Northwest Brampton. House boasts an office for remote work, Gourmet kitchen with top of line built-in appliances, breakfast area, cozy great room with gas fire place, living and dining rooms on the main floor. Second floor boasts 5 bedrooms and 3 full washrooms. It has Primary suite with exquisite 4 pc bath and walk-in closet. In addition there are 4 more spacious bedrooms with 2 full washrooms and a second floor laundry. Large backyard with concrete patio for summer fun. 1 parking spot in garage and 2 car parking on the driveway. **** EXTRAS **** The Upper unit tenant will pay 70% of the monthly utilities including hotwater tank rental. Tenant to have tenant insurance. (id:51532)
Tags
| Property Summary |
|---|
| Building |
|---|
| Land |
|---|
| Level | Rooms | Dimensions |
|---|---|---|
| Second level | Bedroom 5 | 3.66 m x 3.35 m |
| Bathroom | 2.1 m x 3 m | |
| Bedroom | 3.96 m x 6.1 m | |
| Bedroom 2 | 3.56 m x 3.81 m | |
| Bedroom 3 | 4.12 m x 3.8 m | |
| Bedroom 4 | 4.37 m x 4.1 m | |
| Main level | Great room | 5.03 m x 3.96 m |
| Kitchen | 4.27 m x 6.04 m | |
| Dining room | 3.35 m x 3.96 m | |
| Living room | 3.35 m x 4.37 m | |
| Office | 3.05 m x 3.05 m | |
| Bathroom | 2 m x 1 m |
| Features | |||||
|---|---|---|---|---|---|
| Garage | Garage door opener remote(s) | Dryer | |||
| Microwave | Oven | Refrigerator | |||
| Washer | Window Coverings | Central air conditioning | |||




















































