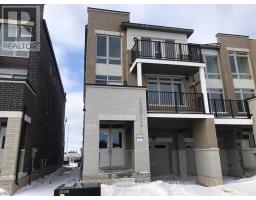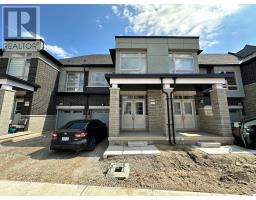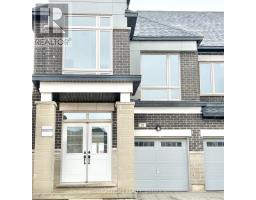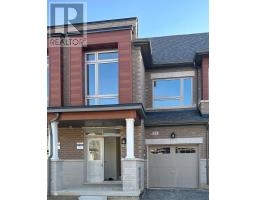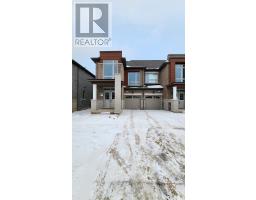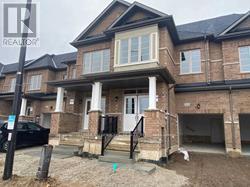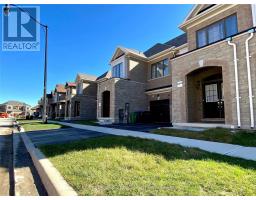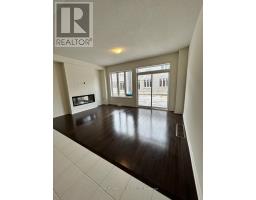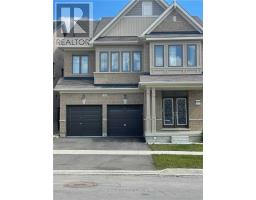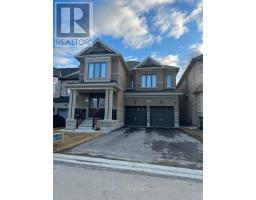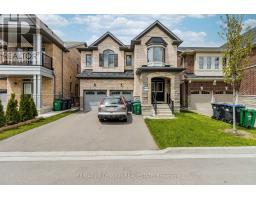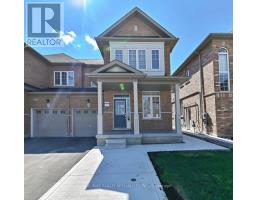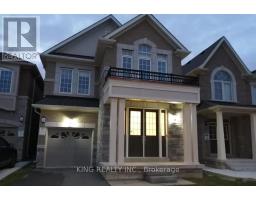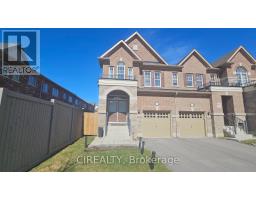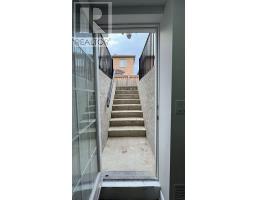#UPSTAIR -11 CHERRYPLUM WAY, Brampton, Ontario, CA
Address: #UPSTAIR -11 CHERRYPLUM WAY, Brampton, Ontario
3 Beds3 BathsNo Data sqftStatus: Rent Views : 188
Price
$3,000
Summary Report Property
- MKT IDW8295714
- Building TypeHouse
- Property TypeSingle Family
- StatusRent
- Added2 weeks ago
- Bedrooms3
- Bathrooms3
- AreaNo Data sq. ft.
- DirectionNo Data
- Added On02 May 2024
Property Overview
11 Cherryplum Way, Brampton - 3 Bed, 3 Bath, 1 Kitchen, 2 Parkings, 2 Storey. $3000+70% utilities. Main intersection: Airport Rd and Bovaird Dr E. (id:51532)
Tags
| Property Summary |
|---|
Property Type
Single Family
Building Type
House
Storeys
2
Community Name
Bramalea North Industrial
Title
Freehold
Land Size
22.5 x 109.83 FT
Parking Type
Attached Garage
| Building |
|---|
Bedrooms
Above Grade
3
Bathrooms
Total
3
Interior Features
Basement Features
Separate entrance
Basement Type
N/A (Finished)
Building Features
Style
Semi-detached
Heating & Cooling
Cooling
Central air conditioning
Heating Type
Forced air
Exterior Features
Exterior Finish
Brick
Parking
Parking Type
Attached Garage
Total Parking Spaces
3
| Level | Rooms | Dimensions |
|---|---|---|
| Second level | Primary Bedroom | 15.78 m x 9.97 m |
| Bedroom 2 | 9.97 m x 8.69 m | |
| Bedroom 3 | 8.59 m x 8.2 m | |
| Ground level | Living room | 17.19 m x 8.59 m |
| Dining room | 17.19 m x 8.59 m | |
| Kitchen | 10.17 m x 8.53 m | |
| Eating area | 8.53 m x 8.76 m |
| Features | |||||
|---|---|---|---|---|---|
| Attached Garage | Separate entrance | Central air conditioning | |||




