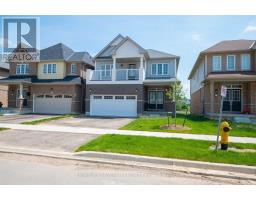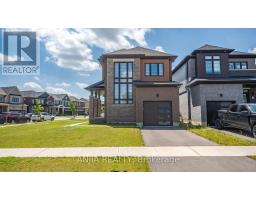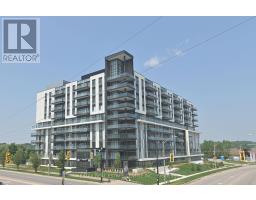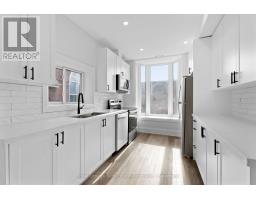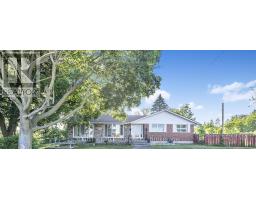194 GILLESPIE DRIVE, Brant (Brantford Twp), Ontario, CA
Address: 194 GILLESPIE DRIVE, Brant (Brantford Twp), Ontario
Summary Report Property
- MKT IDX12382459
- Building TypeRow / Townhouse
- Property TypeSingle Family
- StatusRent
- Added1 weeks ago
- Bedrooms3
- Bathrooms3
- AreaNo Data sq. ft.
- DirectionNo Data
- Added On20 Sep 2025
Property Overview
Rent to BRAND NEW< Spacious 3- Storey Freehold Corner Townhouse situated on a HUGE 92 * 59 Ft Corner lot in a newly developed Brantford neighborhood. Offering approx. 1,600 sqft of living Space, this bright open-concept home features 4 Bedrooms (3+ Office) and 2.5 Bathrooms. Upgrades include 9' ceilings, hardwood and tile flooring, modern finishes , and partial carpeting for comfort. All appliances and central air conditioning are newly installed, making this truly move-in ready. Located in a family friendly community, this property is close to top- rated schools, parks, shopping, hospital,public transit routes, entertainment, and major highways for easy commuting. Rare opportunity to rent a freehold corner townhouse with backyard space space in one of Brantford's most desirable new areas! (id:51532)
Tags
| Property Summary |
|---|
| Building |
|---|
| Level | Rooms | Dimensions |
|---|---|---|
| Second level | Eating area | 3.04 m x 2.4 m |
| Kitchen | 4.57 m x 2.4 m | |
| Bathroom | Measurements not available | |
| Great room | 3.96 m x 3.04 m | |
| Office | 2.71 m x 2.1 m | |
| Third level | Bedroom 3 | 2.62 m x 2.74 m |
| Bathroom | Measurements not available | |
| Bathroom | Measurements not available | |
| Bedroom | 4.26 m x 3.04 m | |
| Bedroom 2 | 2.62 m x 2.63 m | |
| Main level | Foyer | Measurements not available |
| Laundry room | Measurements not available | |
| Utility room | Measurements not available |
| Features | |||||
|---|---|---|---|---|---|
| Garage | Garage door opener remote(s) | Central air conditioning | |||
















