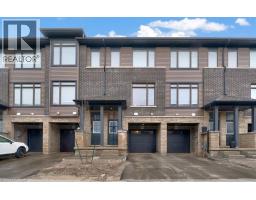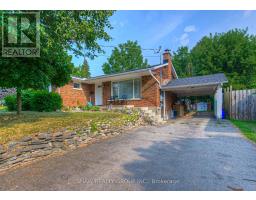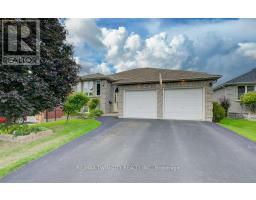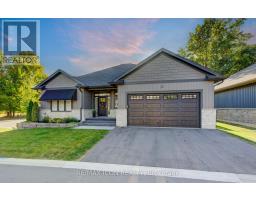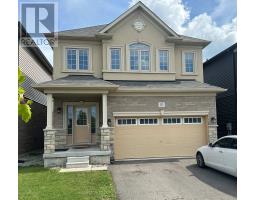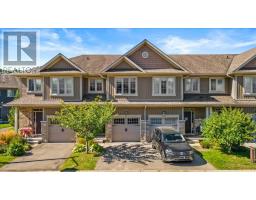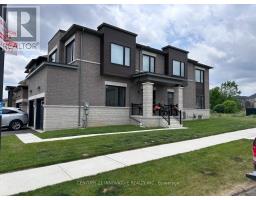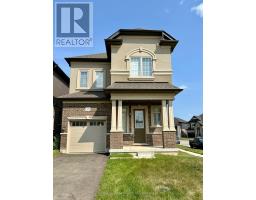44 - 120 COURT DRIVE, Brant (Paris), Ontario, CA
Address: 44 - 120 COURT DRIVE, Brant (Paris), Ontario
Summary Report Property
- MKT IDX12386477
- Building TypeRow / Townhouse
- Property TypeSingle Family
- StatusBuy
- Added1 weeks ago
- Bedrooms4
- Bathrooms4
- Area1100 sq. ft.
- DirectionNo Data
- Added On07 Sep 2025
Property Overview
Welcome to this stunning, a year old 3-story, Carpet free (except stairs) townhome located in the charming town of Paris. This property offers 4 bedrooms, 2 full bathrooms plus 2 partial baths making it a perfect for every kind of buyer. As you step into the main level, you'll immediately notice the sleek and stylish vinyl flooring with Guest Bedroom with attached 2pc bathroom. On the main floor is modern kitchen with backsplash, complete with quartz countertops, is a chef's dream, boasting ample storage space and stainless-steel appliances along with a beautiful powder room, spacious Family/Great room with a huge balcony plus Laundry room. On the upper level, you will find three generously sized bedrooms and 2 full bathrooms. The master bedroom features a luxurious ensuite bath and walk in closet. More than 25k upgrades in this beautiful must-see home! Only 3 mins drive to charming and historic riverbank Paris downtown, opposite and on walking distance to Tim Hortons, Popeyes, Burger King and other restaurants, 2 min to highway 403. (id:51532)
Tags
| Property Summary |
|---|
| Building |
|---|
| Land |
|---|
| Level | Rooms | Dimensions |
|---|---|---|
| Second level | Family room | 4.87 m x 3.17 m |
| Kitchen | 4.36 m x 4.21 m | |
| Third level | Primary Bedroom | 4.72 m x 2.73 m |
| Bedroom 2 | 3.6 m x 2.13 m | |
| Bedroom 3 | 3.47 m x 2.13 m | |
| Main level | Bedroom | 4.48 m x 2.74 m |
| Other | 1.92 m x 1.8 m |
| Features | |||||
|---|---|---|---|---|---|
| Flat site | Garage | Water softener | |||
| Central air conditioning | |||||































