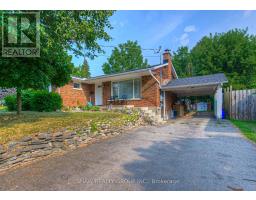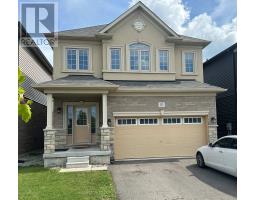76 HITCHMAN STREET, Brant (Paris), Ontario, CA
Address: 76 HITCHMAN STREET, Brant (Paris), Ontario
4 Beds4 Baths2000 sqftStatus: Buy Views : 64
Price
$948,000
Summary Report Property
- MKT IDX12353535
- Building TypeHouse
- Property TypeSingle Family
- StatusBuy
- Added1 weeks ago
- Bedrooms4
- Bathrooms4
- Area2000 sq. ft.
- DirectionNo Data
- Added On21 Aug 2025
Property Overview
Welcome to 96 Hitchman st in Paris, ON. This beautiful 1-year-new home offers 4 spacious bedrooms and 3 full washrooms on the second floor, featuring a functional open-concept layout perfect for modern living. The main floor boasts 9-foot ceilings, rich hardwood flooring, and an elegant oak staircase. The sleek, modern kitchen includes a large island, built-in oven and microwave, and opens seamlessly into the living and dining areas. Enjoy added convenience with second-floor laundry and the privacy of no rear neighbors. Located just 2 minutes from Highway403 and close to community centres, shopping plazas, and all essential amenities, this home combines comfort, style, and an unbeatable location. (id:51532)
Tags
| Property Summary |
|---|
Property Type
Single Family
Building Type
House
Storeys
2
Square Footage
2000 - 2500 sqft
Community Name
Paris
Title
Freehold
Land Size
36 x 94 FT
Parking Type
Attached Garage,Garage
| Building |
|---|
Bedrooms
Above Grade
4
Bathrooms
Total
4
Partial
1
Interior Features
Appliances Included
Oven - Built-In, Water Heater, Microwave, Oven, Hood Fan
Basement Type
Full (Unfinished)
Building Features
Features
Sump Pump
Foundation Type
Concrete
Style
Detached
Square Footage
2000 - 2500 sqft
Rental Equipment
Water Heater
Structures
Deck
Heating & Cooling
Cooling
Central air conditioning
Heating Type
Forced air
Utilities
Utility Sewer
Sanitary sewer
Water
Municipal water
Exterior Features
Exterior Finish
Brick, Stucco
Neighbourhood Features
Community Features
Community Centre, School Bus
Amenities Nearby
Schools
Parking
Parking Type
Attached Garage,Garage
Total Parking Spaces
2
| Land |
|---|
Other Property Information
Zoning Description
RESIDENTIAL
| Level | Rooms | Dimensions |
|---|---|---|
| Second level | Primary Bedroom | 4.72 m x 4.33 m |
| Bedroom 2 | 3.05 m x 3.05 m | |
| Bedroom 3 | 3.9 m x 3.29 m | |
| Bedroom 4 | 3.65 m x 3.13 m | |
| Main level | Great room | 3.54 m x 4.27 m |
| Kitchen | 4.6 m x 2.62 m | |
| Dining room | 4.6 m x 2.44 m | |
| Den | 3.05 m x 4.08 m |
| Features | |||||
|---|---|---|---|---|---|
| Sump Pump | Attached Garage | Garage | |||
| Oven - Built-In | Water Heater | Microwave | |||
| Oven | Hood Fan | Central air conditioning | |||










































