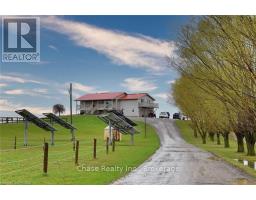28 SCENIC RIDGE GATE, Brant, Ontario, CA
Address: 28 SCENIC RIDGE GATE, Brant, Ontario
4 Beds3 Baths0 sqftStatus: Buy Views : 785
Price
$874,900
Summary Report Property
- MKT IDX9267716
- Building TypeHouse
- Property TypeSingle Family
- StatusBuy
- Added17 weeks ago
- Bedrooms4
- Bathrooms3
- Area0 sq. ft.
- DirectionNo Data
- Added On23 Aug 2024
Property Overview
N/A (id:51532)
Tags
| Property Summary |
|---|
Property Type
Single Family
Building Type
House
Storeys
2
Community Name
Paris
Title
Freehold
Land Size
36.09 x 98.43 FT
Parking Type
Attached Garage
| Building |
|---|
Bedrooms
Above Grade
4
Bathrooms
Total
4
Partial
1
Interior Features
Flooring
Laminate, Carpeted
Basement Features
Separate entrance
Basement Type
N/A (Unfinished)
Building Features
Foundation Type
Concrete
Style
Detached
Heating & Cooling
Cooling
Central air conditioning
Heating Type
Forced air
Utilities
Utility Type
Sewer(Installed)
Utility Sewer
Sanitary sewer
Water
Municipal water
Exterior Features
Exterior Finish
Brick
Neighbourhood Features
Community Features
Community Centre
Amenities Nearby
Park, Place of Worship, Schools
Parking
Parking Type
Attached Garage
Total Parking Spaces
4
| Level | Rooms | Dimensions |
|---|---|---|
| Second level | Bathroom | Measurements not available |
| Primary Bedroom | 4.98 m x 4.37 m | |
| Bedroom 2 | 4.65 m x 4.22 m | |
| Bedroom 3 | 3.71 m x 3 m | |
| Bedroom 4 | 3.35 m x 3.02 m | |
| Bathroom | Measurements not available | |
| Main level | Kitchen | 4.47 m x 3.23 m |
| Living room | 4.22 m x 3.3 m | |
| Dining room | 3.86 m x 3.02 m | |
| Laundry room | Measurements not available |
| Features | |||||
|---|---|---|---|---|---|
| Attached Garage | Separate entrance | Central air conditioning | |||



















