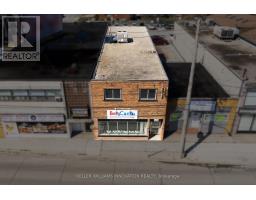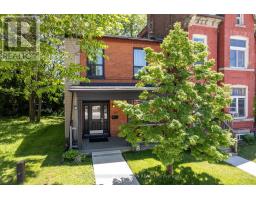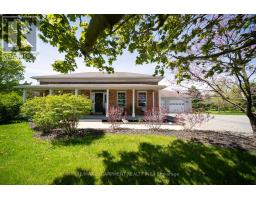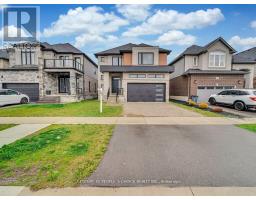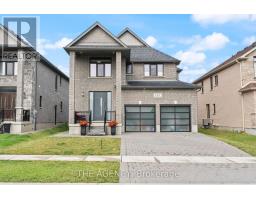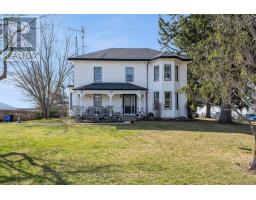A - 67 SILVER STREET, Brant, Ontario, CA
Address: A - 67 SILVER STREET, Brant, Ontario
Summary Report Property
- MKT IDX8379496
- Building TypeRow / Townhouse
- Property TypeSingle Family
- StatusBuy
- Added1 weeks ago
- Bedrooms3
- Bathrooms2
- Area0 sq. ft.
- DirectionNo Data
- Added On19 Jun 2024
Property Overview
Welcome to 67A Silver Street, nestled in the beautiful town of Paris, Ontarioa cherished family home for the past three decades, eagerly awaiting its next chapter. This charming condo townhouse offers effortless living, with ample space for downsizers while still accommodating family and friends. As you step inside, the main level welcomes you with spacious rooms, perfect for entertaining. The kitchen and dining area are designed for everyday living, seamlessly flowing into the family room, which opens to a sunny patio, perfect space for enjoying a cup of coffee. Parking is a breeze with the convenience of a one-car garage, and a nearby bathroom adds extra convenience for guests or when returning from outdoor activities. Descend to the partially finished basement, where there's even more room for entertaining, cozy movie nights by the gas fireplace, and a spacious area dedicated to laundry. Upstairs, three comfortable bedrooms await, featuring plush carpets and accompanied by a spacious 4-piece bathroom. Don't miss out on this gem! Conveniently located down the street from the fairground, near parks, shops, restaurants, and all the amenities Paris has to offer, this condo townhouse presents an unparalleled opportunity to embrace low-maintenance living while still enjoying plenty of space for family to come together and make memories. Schedule a showing today! (id:51532)
Tags
| Property Summary |
|---|
| Building |
|---|
| Level | Rooms | Dimensions |
|---|---|---|
| Second level | Primary Bedroom | 5.97 m x 3.48 m |
| Bathroom | 2.9 m x 1.96 m | |
| Bedroom 2 | 3.3 m x 5.77 m | |
| Bedroom 3 | 3.3 m x 5.77 m | |
| Basement | Utility room | 6.71 m x 6.78 m |
| Recreational, Games room | 11 m x 4.52 m | |
| Main level | Living room | 3.2 m x 5.87 m |
| Bathroom | 1.73 m x 1.7 m | |
| Kitchen | 4.27 m x 2.62 m | |
| Family room | 3.66 m x 3.48 m | |
| Dining room | 3.05 m x 3.48 m |
| Features | |||||
|---|---|---|---|---|---|
| In suite Laundry | Attached Garage | Water Heater | |||
| Water meter | Water softener | Dryer | |||
| Microwave | Refrigerator | Stove | |||
| Washer | Window Coverings | Central air conditioning | |||





























