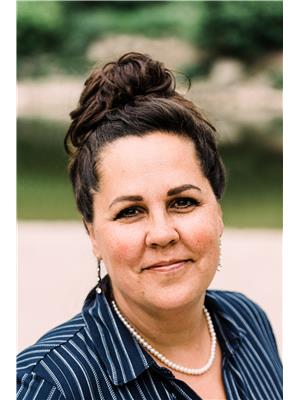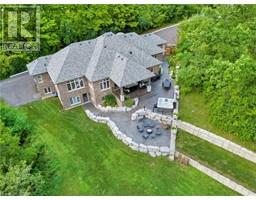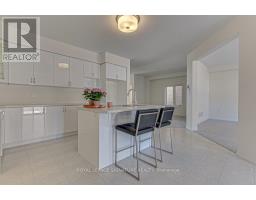109 ST PAUL Avenue 2038 - Holmedale, Brantford, Ontario, CA
Address: 109 ST PAUL Avenue, Brantford, Ontario
Summary Report Property
- MKT ID40685665
- Building TypeHouse
- Property TypeSingle Family
- StatusBuy
- Added7 days ago
- Bedrooms3
- Bathrooms2
- Area1485 sq. ft.
- DirectionNo Data
- Added On02 Jan 2025
Property Overview
Welcome to this charming semi-detached home in the sought-after Dufferin area! Step into a bright and inviting foyer with an elegant staircase and soaring ceilings. With 1,485 square feet of thoughtfully designed space, this home features generous rooms, three bedrooms, and two bathrooms, making it perfect for family living. Enjoy the convenience of main floor laundry and modern updates throughout that enhance both style and functionality. The living room boasts a wood-burning fireplace, perfect for cozy evenings, while the updated bathrooms add a touch of luxury. Recent upgrades include a new concrete driveway, washer, dryer, and fridge, all added in 2021, along with a new sewer pipe and a lovely new deck. With easy access to amenities, parks, and highways, this home beautifully balances comfort and convenience. Don’t miss your chance to make it yours—call today! (id:51532)
Tags
| Property Summary |
|---|
| Building |
|---|
| Land |
|---|
| Level | Rooms | Dimensions |
|---|---|---|
| Second level | 3pc Bathroom | Measurements not available |
| Foyer | 6'0'' x 30'1'' | |
| Bedroom | 8'6'' x 11'9'' | |
| Bedroom | 14'1'' x 9'11'' | |
| Primary Bedroom | 14'1'' x 14'10'' | |
| Basement | Other | 15'0'' x 11'9'' |
| Utility room | 12'0'' x 15'4'' | |
| Main level | 3pc Bathroom | Measurements not available |
| Sunroom | 20'5'' x 8'7'' | |
| Laundry room | 6'6'' x 11'7'' | |
| Kitchen | 6'7'' x 11'7'' | |
| Dining room | 14'1'' x 13'1'' | |
| Living room | 11'9'' x 12'5'' | |
| Foyer | 2'11'' x 13'4'' | |
| Foyer | 6'0'' x 10'8'' |
| Features | |||||
|---|---|---|---|---|---|
| Dryer | Refrigerator | Water softener | |||
| Washer | Central air conditioning | ||||






















































