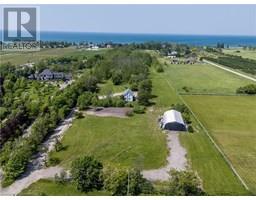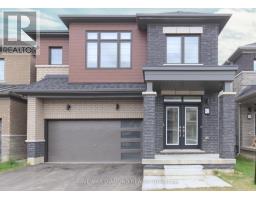11 HOLDER Drive 2074 - Empire South, Brantford, Ontario, CA
Address: 11 HOLDER Drive, Brantford, Ontario
Summary Report Property
- MKT ID40762897
- Building TypeHouse
- Property TypeSingle Family
- StatusBuy
- Added3 days ago
- Bedrooms3
- Bathrooms1
- Area1600 sq. ft.
- DirectionNo Data
- Added On23 Aug 2025
Property Overview
One year old detached home fully upgraded, C elevation with stucco & stone. 9feet basement ceiling, enlarged windows. Beautiful custom kitchen with huge cabinets, pantry & quartz counter. Counter depth fridge, gas & electric stove line. Upgraded stainless steel appliances. Vinyl floor on both floors. Huge master br with 2 closet {W/I}, 4pc ensuite bath with standing shower , niche, upgraded porcelain tiles. Beautiful 2nd bath with porcelain tiles & niche. All good size bedrooms with vinyl floor. 2nd floor laundry. Double garage with GDO & main door entry. 3pc rough in bath in the basement. Close to all amenities, just minutes away from Brantford General Hospital, top-rated schools, parks, shopping plazas, restaurants, and public transit. Don't miss out on this incredible opportunity to own a beautiful, move-in-ready home in one of Brantford's most desirable neighborhoods. (id:51532)
Tags
| Property Summary |
|---|
| Building |
|---|
| Land |
|---|
| Level | Rooms | Dimensions |
|---|---|---|
| Second level | Laundry room | 6' x 6'11'' |
| Bedroom | 11'6'' x 10'5'' | |
| Bedroom | 11'6'' x 10'6'' | |
| Primary Bedroom | 16'4'' x 13'5'' | |
| Main level | 2pc Bathroom | Measurements not available |
| Eat in kitchen | 17'2'' x 10'9'' | |
| Kitchen | 17'2'' x 10'9'' | |
| Living room | 15'7'' x 13'9'' |
| Features | |||||
|---|---|---|---|---|---|
| Attached Garage | Dishwasher | Dryer | |||
| Refrigerator | Microwave Built-in | Gas stove(s) | |||
| Hood Fan | Garage door opener | Central air conditioning | |||




































































