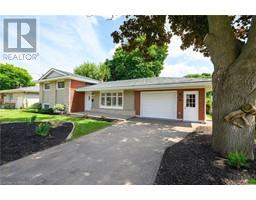12 ELLINGTON Place 2060 - Oakhill Dr, Brantford, Ontario, CA
Address: 12 ELLINGTON Place, Brantford, Ontario
Summary Report Property
- MKT ID40598394
- Building TypeHouse
- Property TypeSingle Family
- StatusBuy
- Added22 weeks ago
- Bedrooms6
- Bathrooms3
- Area3190 sq. ft.
- DirectionNo Data
- Added On18 Jun 2024
Property Overview
12 Ellington Place was crafted with precision and passion by M&M Custom Homes for their own residence, and this home stands as a masterpiece of modern luxury and comfort. Located on a quiet court, you are greeted by a meticulously landscaped property, boasting lush greenery and colorful blooms. Venturing inside, you are immediately captivated by the grandeur of the foyer of the open-concept layout that seamlessly integrates the living, dining, and kitchen areas, creating a flow ideal for both relaxation and entertainment. The living room offers a warm and inviting ambiance, with a central fireplace, perfect for cozy evenings spent with family and friends. Floor-to-ceiling windows provide lots of natural light and sweeping views of the surrounding landscape. The kitchen is a chef's delight, featuring stainless steel appliances, custom cabinetry, and granite countertops. Adjacent to the kitchen, the dining areas provides a space for formal gatherings and the breakfast nook provides a bright space for family meals with large sliding doors that open onto a covered patio, seamlessly blending indoor and outdoor living and is the perfect space for summer nights to enjoy the tranquil back yard. The primary suite boasts a generous layout, walk-in closet and a spa-inspired ensuite complete with a decadent soaking tub, walk-in shower, and dual vanity sinks. But the luxury doesn't end there. Descend into the fully finished basement to discover three additional bedrooms, a large rec room, all with 10' ceilings. A stylish wet bar area adds a touch of convenience for entertainment nights but also makes the basement a perfect candidate for an in-law suite or guest quarters. Conveniently located only minutes from HWY 403 access, it is the perfect spot for easy access into Hamilton or the GTA. Nestled in a desirable neighborhood close to schools, parks, and amenities, this home offers the epitome of luxury living in Brantford. Experience the pinnacle of comfort and sophistication. (id:51532)
Tags
| Property Summary |
|---|
| Building |
|---|
| Land |
|---|
| Level | Rooms | Dimensions |
|---|---|---|
| Lower level | Storage | 15'6'' x 13'4'' |
| Other | 11'0'' x 7'3'' | |
| Recreation room | 25'11'' x 20'9'' | |
| 3pc Bathroom | Measurements not available | |
| Bedroom | 14'4'' x 13'4'' | |
| Bedroom | 14'0'' x 11'0'' | |
| Bedroom | 13'1'' x 14'8'' | |
| Main level | Foyer | 12'4'' x 9'2'' |
| Laundry room | 7'0'' x 8'5'' | |
| Dinette | 13'0'' x 11'6'' | |
| Kitchen | 10'4'' x 11'6'' | |
| Great room | 14'0'' x 16'4'' | |
| Dining room | 11'0'' x 10'4'' | |
| 4pc Bathroom | Measurements not available | |
| Full bathroom | Measurements not available | |
| Bedroom | 10'0'' x 10'4'' | |
| Bedroom | 14'4'' x 10'4'' | |
| Primary Bedroom | 14'6'' x 12'11'' |
| Features | |||||
|---|---|---|---|---|---|
| Conservation/green belt | Wet bar | Country residential | |||
| Attached Garage | Central Vacuum | Dishwasher | |||
| Dryer | Refrigerator | Water softener | |||
| Wet Bar | Washer | Hood Fan | |||
| Window Coverings | Garage door opener | Central air conditioning | |||


























































