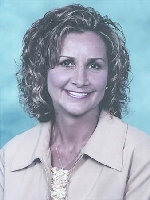12 STYMIE Boulevard 2032 - Ava Rd, Brantford, Ontario, CA
Address: 12 STYMIE Boulevard, Brantford, Ontario
Summary Report Property
- MKT ID40598104
- Building TypeHouse
- Property TypeSingle Family
- StatusBuy
- Added22 weeks ago
- Bedrooms5
- Bathrooms5
- Area3269 sq. ft.
- DirectionNo Data
- Added On18 Jun 2024
Property Overview
Located in one of Brantfords finest locations, this luxury farmhouse one of a kind home boasts every feature you've been looking for with its extensive renovations and addition. Main floor primary bedroom with tasteful ensuite, four bedrooms on the upper level with two full baths (One ensuite). Custom kitchen with quartz counters and walk-in pantry and entertaining sized island. Grand family room with fireplace and 10' beamed ceilings overlooking sunroom with stamped concrete floors and two sided fireplace to outdoor entertaining area. A covered patio with refreshment bar overlooks a sparkling inground pool and She Shed/Bunkie ideal for private work space. Located near the Grand River walking trails and Brantford Golf and Country Club, this is a home that is admired by many and now for sale. (id:51532)
Tags
| Property Summary |
|---|
| Building |
|---|
| Land |
|---|
| Level | Rooms | Dimensions |
|---|---|---|
| Second level | 4pc Bathroom | Measurements not available |
| Bedroom | 9'4'' x 11'5'' | |
| Bedroom | 11'8'' x 11'11'' | |
| Bedroom | 12'4'' x 14'0'' | |
| 3pc Bathroom | Measurements not available | |
| Bedroom | 12'8'' x 13'7'' | |
| Basement | 2pc Bathroom | Measurements not available |
| Games room | 18'2'' x 11'5'' | |
| Recreation room | 15'4'' x 10'8'' | |
| Main level | Laundry room | 8'0'' x 11'6'' |
| 2pc Bathroom | Measurements not available | |
| Sunroom | 18'6'' x 14'6'' | |
| Full bathroom | Measurements not available | |
| Primary Bedroom | 18'3'' x 12'1'' | |
| Dining room | 11'11'' x 19'1'' | |
| Family room | 24'10'' x 22'10'' | |
| Kitchen | 19'1'' x 13'4'' |
| Features | |||||
|---|---|---|---|---|---|
| Automatic Garage Door Opener | Attached Garage | Dishwasher | |||
| Dryer | Oven - Built-In | Refrigerator | |||
| Stove | Washer | Hood Fan | |||
| Garage door opener | Central air conditioning | ||||





































































