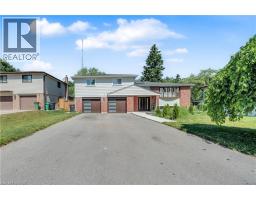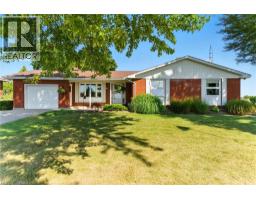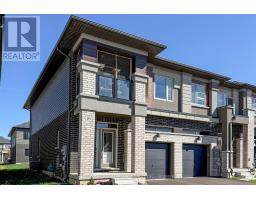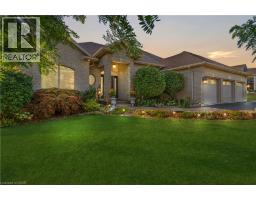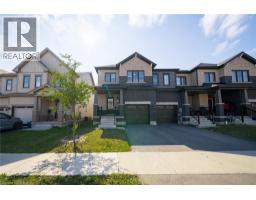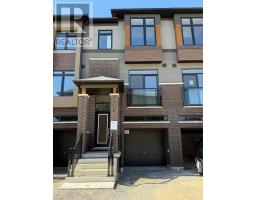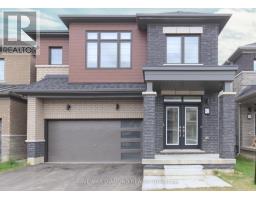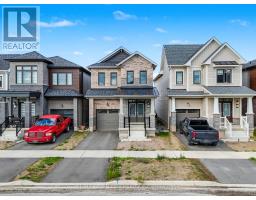14 CARROLL Lane 2074 - Empire South, Brantford, Ontario, CA
Address: 14 CARROLL Lane, Brantford, Ontario
Summary Report Property
- MKT ID40774877
- Building TypeHouse
- Property TypeSingle Family
- StatusBuy
- Added2 days ago
- Bedrooms3
- Bathrooms4
- Area2240 sq. ft.
- DirectionNo Data
- Added On09 Oct 2025
Property Overview
Discover this exceptional West Brant residence featuring 3 bedrooms, 3.5 bathrooms, a completely finished basement, and your own private backyard retreat! Thoughtfully designed and situated near parks, walking trails, and highly-rated schools. The exterior showcases impressive street presence with professionally landscaped gardens, paved driveway, and front balcony. Inside, you'll find a formal dining room flowing into a gourmet kitchen equipped with rich mocha cabinetry, dual pantries, and a generous center island—ideal for hosting gatherings. Beyond the composite deck lies your personal escape: a newly installed in-ground pool, relaxing hot tub, and elegant interlocking stone patio. Upstairs, the great room features soaring 14-foot ceilings and access to a second balcony, while the expansive primary suite includes a walk-in closet and spa-inspired ensuite. Two additional well-proportioned bedrooms and an upper-level laundry complete this floor. The finished lower level offers a recreation room with wet bar, modern laundry space, and a deluxe bathroom featuring heated floors and rainfall shower—with potential as an in-law suite or separate apartment thanks to direct garage access. This turnkey property combines lifestyle, functionality, and easy-care living. Don't miss this opportunity! (id:51532)
Tags
| Property Summary |
|---|
| Building |
|---|
| Land |
|---|
| Level | Rooms | Dimensions |
|---|---|---|
| Second level | Great room | 17'10'' x 20'4'' |
| Third level | Laundry room | Measurements not available |
| Bedroom | 5'6'' x 7'2'' | |
| 4pc Bathroom | Measurements not available | |
| Bedroom | 11'7'' x 11'9'' | |
| Primary Bedroom | 16'10'' x 4'11'' | |
| 4pc Bathroom | Measurements not available | |
| Basement | Laundry room | Measurements not available |
| 4pc Bathroom | Measurements not available | |
| Recreation room | Measurements not available | |
| Main level | Kitchen | 16'0'' x 11'10'' |
| 2pc Bathroom | Measurements not available | |
| Living room | 10'10'' x 11'6'' | |
| Dining room | 15'8'' x 15'10'' | |
| Foyer | 8'6'' x 6'7'' |
| Features | |||||
|---|---|---|---|---|---|
| Wet bar | Sump Pump | Automatic Garage Door Opener | |||
| Attached Garage | Central Vacuum - Roughed In | Dryer | |||
| Refrigerator | Water softener | Wet Bar | |||
| Washer | Window Coverings | Garage door opener | |||
| Hot Tub | Central air conditioning | ||||






























