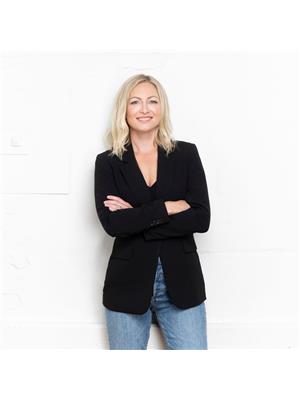159 MORRELL Street 2038 - Holmedale, Brantford, Ontario, CA
Address: 159 MORRELL Street, Brantford, Ontario
Summary Report Property
- MKT ID40599990
- Building TypeHouse
- Property TypeSingle Family
- StatusBuy
- Added14 weeks ago
- Bedrooms3
- Bathrooms2
- Area1252 sq. ft.
- DirectionNo Data
- Added On11 Aug 2024
Property Overview
Welcome home to 159 Morrell Street in Brantford. This charming family home is nestled in the beautiful Holmedale/Dufferin neighbourhood full of tree lined streets, schools, trails, and so much more! Great place to raise a family. Situated on a large mature lot offering plenty of privacy with 3 bedrooms, 1+1 bathrooms, and 1,252 square feet, this home is not to be missed. Beautiful living room with large window offering plenty of natural light, crown moulding, hardwood floors and that perfect balance of historical charm and modern amenities throughout. Open to the dining room with seating for 6 people comfortably, hardwood floors make this an amazing home for hosting and entertaining. Access to the backyard is just off the dining room with plenty of light through French doors. Spacious kitchen with island, breakfast bar and tiled flooring is open to the dining room. Also on the main floor is a 2 piece powder room. The upper level features hardwood flooring throughout with 3 spacious bedrooms including the primary bedroom as well as a 4 piece bathroom. The finished lower level offers ample of space for a Rec-room - perfect for cozy movie nights! Beautiful lush tree lined backyard with large deck - great for summer family gatherings. Don’t miss out on this amazing home in a great location and book your private showing today. (id:51532)
Tags
| Property Summary |
|---|
| Building |
|---|
| Land |
|---|
| Level | Rooms | Dimensions |
|---|---|---|
| Second level | 4pc Bathroom | Measurements not available |
| Bedroom | 8'7'' x 11'2'' | |
| Bedroom | 9'8'' x 11'6'' | |
| Primary Bedroom | 15'2'' x 10'7'' | |
| Lower level | Laundry room | 12'2'' x 7'9'' |
| Recreation room | 10'6'' x 11'2'' | |
| Recreation room | 15'8'' x 12'2'' | |
| Main level | 2pc Bathroom | Measurements not available |
| Foyer | 7'9'' x 4'0'' | |
| Living room | 11'6'' x 16'4'' | |
| Dining room | 10'7'' x 12'4'' | |
| Kitchen | 9'1'' x 12'3'' |
| Features | |||||
|---|---|---|---|---|---|
| Dishwasher | Dryer | Refrigerator | |||
| Stove | Washer | Central air conditioning | |||















































