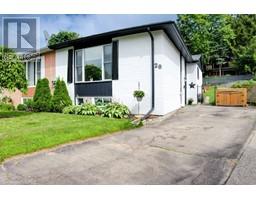16 SIMPSON Street 2071 - Old West Brant, Brantford, Ontario, CA
Address: 16 SIMPSON Street, Brantford, Ontario
Summary Report Property
- MKT ID40605903
- Building TypeHouse
- Property TypeSingle Family
- StatusBuy
- Added18 weeks ago
- Bedrooms5
- Bathrooms2
- Area1882 sq. ft.
- DirectionNo Data
- Added On14 Jul 2024
Property Overview
Great property with large yard close to amenities, Grand River trails and parks. Good investment property or student rental within walking distance to downtown in West Brant. Nice and bright open concept kitchen with lots of natural light, island bar and laminate flooring. This home could accommodate someone who required one level living as the kitchen, laundry, 3 piece bath and bedroom are all on the main level, plus another office and the living room. The bathroom on the main level has a walk-in shower, tile surround and tile flooring. Upstairs there are 4 more generous sized bedrooms including primary bedroom with walk-in closet. The bathroom upstairs is spacious and features tile floors and tile tub surround. Windows were replaced throughout the home and bonus partial basement for storage. The fenced backyard is a good size for outdoor entertaining, and room for you and your kids or pets to play as the lot is approx 149ft long. Furnace and AC replaced in 2023. Call for more information. Floorplan available. (id:51532)
Tags
| Property Summary |
|---|
| Building |
|---|
| Land |
|---|
| Level | Rooms | Dimensions |
|---|---|---|
| Second level | 4pc Bathroom | 9'11'' x 7'8'' |
| Bedroom | 13'8'' x 10'6'' | |
| Other | Measurements not available | |
| Primary Bedroom | 13'0'' x 11'10'' | |
| Bedroom | 11'11'' x 10'1'' | |
| Bedroom | 11'11'' x 9'4'' | |
| Basement | Other | 23'10'' x 13'4'' |
| Main level | Laundry room | 12'3'' x 11'3'' |
| 3pc Bathroom | 9'7'' x 9'1'' | |
| Storage | Measurements not available | |
| Bedroom | 9'10'' x 9'5'' | |
| Kitchen | 13'8'' x 13'0'' | |
| Living room | 18'10'' x 16'7'' | |
| Office | 17'5'' x 6'7'' |
| Features | |||||
|---|---|---|---|---|---|
| Paved driveway | Stove | Hood Fan | |||
| Central air conditioning | |||||




































