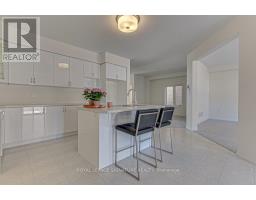164 PARIS Road Unit# 202 2031 - Ewing, Brantford, Ontario, CA
Address: 164 PARIS Road Unit# 202, Brantford, Ontario
3 Beds2 Baths1415 sqftStatus: Buy Views : 763
Price
$389,900
Summary Report Property
- MKT ID40680845
- Building TypeApartment
- Property TypeSingle Family
- StatusBuy
- Added5 weeks ago
- Bedrooms3
- Bathrooms2
- Area1415 sq. ft.
- DirectionNo Data
- Added On08 Dec 2024
Property Overview
Prestigious COLONIAL MANOR! Two bedroom plus a den condo on the second floor. This sunny and bright home features a large enclosed balcony with access from the living/dining rooms as well as the primary suite. Insuite laundry, large storage closet, 1.5 Baths (including ensuite), all new carpeting, and exclusive underground parking. Located close to BGCC, walking trails and all amenities (including 5 minute access to Hwy #403) Move-in ready! (id:51532)
Tags
| Property Summary |
|---|
Property Type
Single Family
Building Type
Apartment
Storeys
1
Square Footage
1415 sqft
Subdivision Name
2031 - Ewing
Title
Condominium
Land Size
under 1/2 acre
Built in
1975
Parking Type
Underground,Covered,Visitor Parking
| Building |
|---|
Bedrooms
Above Grade
2
Below Grade
1
Bathrooms
Total
3
Interior Features
Appliances Included
Dishwasher, Dryer, Refrigerator, Stove, Washer
Basement Type
None
Building Features
Features
Corner Site, Balcony
Style
Attached
Square Footage
1415 sqft
Fire Protection
Smoke Detectors
Heating & Cooling
Cooling
Central air conditioning
Heating Type
Forced air
Utilities
Utility Type
Cable(Available),Electricity(Available),Natural Gas(Available)
Utility Sewer
Municipal sewage system
Water
Municipal water
Exterior Features
Exterior Finish
Brick
Neighbourhood Features
Community Features
Quiet Area, Community Centre
Amenities Nearby
Golf Nearby, Hospital, Public Transit, Schools
Maintenance or Condo Information
Maintenance Fees
$1231.99 Monthly
Maintenance Fees Include
Insurance, Common Area Maintenance, Heat, Electricity, Landscaping, Property Management, Parking, Water
Parking
Parking Type
Underground,Covered,Visitor Parking
Total Parking Spaces
2
| Land |
|---|
Other Property Information
Zoning Description
RHD
| Level | Rooms | Dimensions |
|---|---|---|
| Main level | 4pc Bathroom | Measurements not available |
| 3pc Bathroom | Measurements not available | |
| Den | 11'4'' x 15'10'' | |
| Bedroom | 12'10'' x 11'3'' | |
| Primary Bedroom | 13'0'' x 14'11'' | |
| Living room | 19'10'' x 14'6'' | |
| Eat in kitchen | 8'10'' x 19'10'' |
| Features | |||||
|---|---|---|---|---|---|
| Corner Site | Balcony | Underground | |||
| Covered | Visitor Parking | Dishwasher | |||
| Dryer | Refrigerator | Stove | |||
| Washer | Central air conditioning | ||||









































