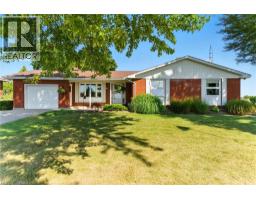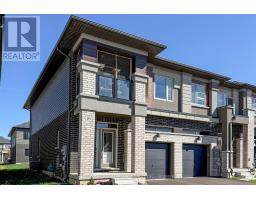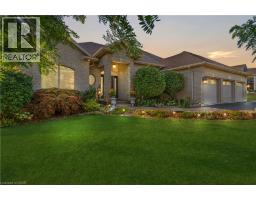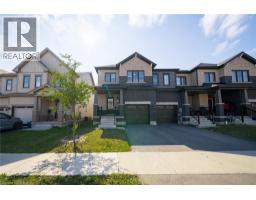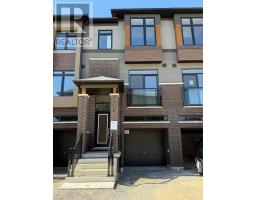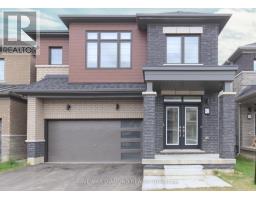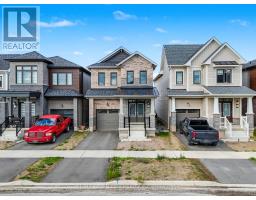186 BANBURY Road 2018 - Brantwood Park, Brantford, Ontario, CA
Address: 186 BANBURY Road, Brantford, Ontario
Summary Report Property
- MKT ID40774685
- Building TypeHouse
- Property TypeSingle Family
- StatusBuy
- Added1 weeks ago
- Bedrooms4
- Bathrooms2
- Area1910 sq. ft.
- DirectionNo Data
- Added On03 Oct 2025
Property Overview
Welcome to this beautiful raised ranch bungalow that perfectly blends space, style, and comfort in a fantastic location. This bright and inviting home offers 4 spacious bedrooms and 2 stunning, recently updated bathrooms.The open-concept main floor is designed for both everyday living and entertaining, featuring a modern kitchen with stainless steel appliances, sleek countertops, and a large window that fills the space with natural light. The dining area flows seamlessly to the living room, where oversized windows create a warm and welcoming atmosphere. Custom built-in shelving adds both character and functionality, making the space feel truly special.The lower level is just as impressive, offering a large family room with a cozy gas fireplace framed by built-in shelving, this room is perfect for relaxing movie nights or gatherings with friends. A fourth generously sized bedroom and a spacious laundry room complete this level, providing flexibility for guests, a home office, or growing families.Step outside to the private backyard, where there’s plenty of room for kids to play, summer BBQs, or evenings under the stars.Located close to the highway, shopping, and everyday amenities, this home offers the ideal combination of convenience and charm. Don’t wait—this one won’t last long. Schedule your private viewing today! (id:51532)
Tags
| Property Summary |
|---|
| Building |
|---|
| Land |
|---|
| Level | Rooms | Dimensions |
|---|---|---|
| Lower level | Bedroom | 14'1'' x 15'11'' |
| Laundry room | 14'3'' x 8'8'' | |
| 3pc Bathroom | Measurements not available | |
| Recreation room | 13'9'' x 20'11'' | |
| Main level | Primary Bedroom | 13'5'' x 14'9'' |
| Bedroom | 10'0'' x 8'2'' | |
| Bedroom | 13'10'' x 10'9'' | |
| 5pc Bathroom | Measurements not available | |
| Kitchen | 12'1'' x 10'4'' | |
| Dining room | 8'4'' x 10'4'' | |
| Living room | 20'11'' x 11'7'' | |
| Foyer | 7' x 7'10'' |
| Features | |||||
|---|---|---|---|---|---|
| Attached Garage | Dishwasher | Dryer | |||
| Refrigerator | Stove | Washer | |||
| Central air conditioning | |||||





































