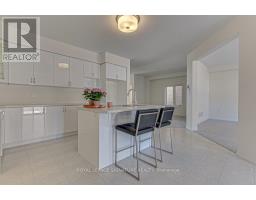19 GALILEO BOULEVARD, Brantford, Ontario, CA
Address: 19 GALILEO BOULEVARD, Brantford, Ontario
Summary Report Property
- MKT IDX11907722
- Building TypeRow / Townhouse
- Property TypeSingle Family
- StatusBuy
- Added1 days ago
- Bedrooms4
- Bathrooms2
- Area0 sq. ft.
- DirectionNo Data
- Added On05 Jan 2025
Property Overview
Welcome home to this rarely offered beautifully renovated freehold no maintenance fee BUNGALOW townhouse, perfectly suited for empty nesters seeking the ideal blend of space and active living or a starter home for a young growing family who needs more space! Located on a quiet cul-de-sac, this home features a spacious open-concept main floor with combined living/dining room, well-appointed kitchen, two generous sized bedrooms, and convenient main floor laundry. The standout feature is a private backyard oasis accessible through patio doors, complete with a storage shed - perfect for garden enthusiasts. The fully finished basement offers abundant additional living space with a large recreation room, a dedicated office space (or potential 4th bedroom), and an additional third bedroom with a window and closet, and a second full bathroom, plus another room for a workshop or hobby area. Thoughtfully designed living space, central vacuum system, this home provides all the comforts you'd expect all at a starter home cost! Even as an investment piece, it makes for a fantastic opportunity in an expanding desirable neighbourhood with easy access to amenities and highways. It won't last long! (id:51532)
Tags
| Property Summary |
|---|
| Building |
|---|
| Level | Rooms | Dimensions |
|---|---|---|
| Basement | Bedroom | 11.11 m x 9.1 m |
| Bedroom | 14.8 m x 9 m | |
| Workshop | 7.4 m x 7.4 m | |
| Main level | Kitchen | 9.1 m x 10.7 m |
| Living room | 13.8 m x 10.2 m | |
| Dining room | 13.8 m x 10.2 m | |
| Primary Bedroom | 16.11 m x 10 m | |
| Bedroom 2 | 13.8 m x 10.2 m | |
| Bathroom | 5 m x 10.1 m |
| Features | |||||
|---|---|---|---|---|---|
| Water Heater | Central air conditioning | ||||















































