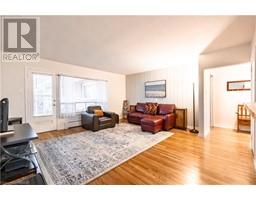19 SANDHURST Court 2011 - Cedarland, Brantford, Ontario, CA
Address: 19 SANDHURST Court, Brantford, Ontario
Summary Report Property
- MKT ID40621773
- Building TypeHouse
- Property TypeSingle Family
- StatusBuy
- Added12 weeks ago
- Bedrooms3
- Bathrooms2
- Area1852 sq. ft.
- DirectionNo Data
- Added On26 Aug 2024
Property Overview
Welcome to your new home sweet home! Nestled in a coveted neighborhood, this charming 3 bedroom, 2 bathroom residence offers a perfect blend of comfort, style, and convenience. Entering the home you will find a beautiful, spacious entryway leading to the open living room, dining room and large kitchen overlooking the backyard. Upstairs offers two kids bedrooms and an expansive primary bedroom offers en-suite privilege, giving you all of the space you need for a growing family. Need more space? Head on down to the basement where you will find a rec room for the children, laundry room and storage. A fully fenced yard and oversized deck provide all of the space you will need for those summer barbecues, with room to run. Don’t wait to book your showing today! The proximity to excellent schools, nearby parks, and a beautiful space will have this home selling fast. (id:51532)
Tags
| Property Summary |
|---|
| Building |
|---|
| Land |
|---|
| Level | Rooms | Dimensions |
|---|---|---|
| Second level | 4pc Bathroom | Measurements not available |
| Bedroom | 9'5'' x 8'11'' | |
| Bedroom | 9'5'' x 8'11'' | |
| Primary Bedroom | 16'3'' x 11'1'' | |
| Basement | Laundry room | 10'7'' x 10'3'' |
| Recreation room | 23'9'' x 10'3'' | |
| Main level | 2pc Bathroom | Measurements not available |
| Kitchen | 11'10'' x 10'3'' | |
| Dining room | 9'1'' x 10'8'' | |
| Living room | 13'6'' x 10'11'' |
| Features | |||||
|---|---|---|---|---|---|
| Cul-de-sac | Attached Garage | Dishwasher | |||
| Dryer | Microwave | Refrigerator | |||
| Stove | Washer | Hood Fan | |||
| Central air conditioning | |||||
















































