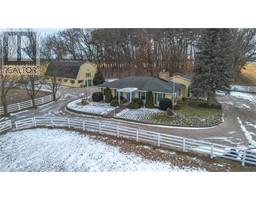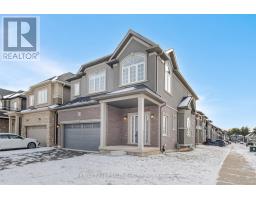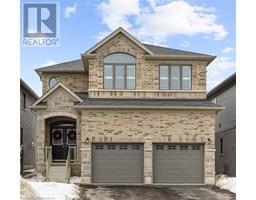208 DRUMMOND Street 2045 - East Ward, Brantford, Ontario, CA
Address: 208 DRUMMOND Street, Brantford, Ontario
Summary Report Property
- MKT ID40695877
- Building TypeHouse
- Property TypeSingle Family
- StatusBuy
- Added5 weeks ago
- Bedrooms2
- Bathrooms1
- Area1050 sq. ft.
- DirectionNo Data
- Added On22 Feb 2025
Property Overview
Absolutely charming, updated bungalow featuring 2 spacious bedrooms and a 4-piece modern bath, offering the ideal blend of style and convenience and the benefits of modern comfort and effortless carpet free, single-level living in a central location. Step into the inviting front foyer, where a graceful hallway leads you into a spacious, centrally located living room and an elegant, family-sized formal dining room—perfect for those who love to entertain. The home is beautifully finished with timeless vintage hardwood floors, adding a touch of classic charm throughout. The chef-inspired kitchen is a true standout, complete with sleek all-white cabinetry, matching appliances, and quartz countertops paired with an undermount sink, convenient pot drawers, a generous 6x3 pantry, striking glass subway tile backsplash and stylish track lighting all adding both functionality and a contemporary flair. Convenience abounds with a dedicated laundry/mud room that offers direct access to the basement and fenced backyard – perfect for outdoor gatherings. Enjoy the extra storage in basement and the spacious yard complete with a large shed. Upgrades include a new electrical panel, fresh paint, and more! (id:51532)
Tags
| Property Summary |
|---|
| Building |
|---|
| Land |
|---|
| Level | Rooms | Dimensions |
|---|---|---|
| Main level | Pantry | 6'8'' x 3'5'' |
| 4pc Bathroom | Measurements not available | |
| Laundry room | 11'3'' x 9'6'' | |
| Bedroom | 10'2'' x 9'10'' | |
| Primary Bedroom | 10'8'' x 9'11'' | |
| Kitchen | 13'11'' x 10'6'' | |
| Dining room | 10'9'' x 9'4'' | |
| Living room | 13'11'' x 11'11'' |
| Features | |||||
|---|---|---|---|---|---|
| Dishwasher | Dryer | Refrigerator | |||
| Washer | Central air conditioning | ||||




























































