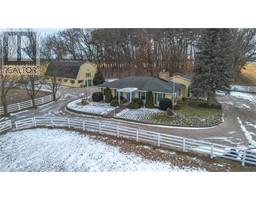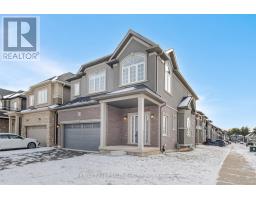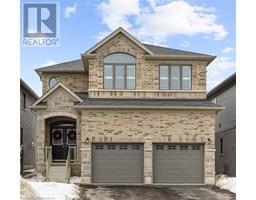208 NELSON STREET, Brantford, Ontario, CA
Address: 208 NELSON STREET, Brantford, Ontario
Summary Report Property
- MKT IDX12045222
- Building TypeHouse
- Property TypeSingle Family
- StatusBuy
- Added1 weeks ago
- Bedrooms3
- Bathrooms3
- Area0 sq. ft.
- DirectionNo Data
- Added On28 Mar 2025
Property Overview
Welcome to 208 Nelson Street! This beautiful 3-bedroom, 3-bathroom bungalow, built in 2017, combines modern comfort with thoughtful design. The inviting front porch, complete with side shades, is the perfect spot to relax outdoors. Step inside to a spacious open-concept living area with cathedral ceilings in the kitchen, dining, and living rooms, creating a grand, airy feel. The chef's kitchen features quartz countertops, soft-close cabinets, a large island for meal prep and gatherings, and plenty of cabinet space. It flows seamlessly into the cozy dining and living rooms, where a charming fireplace creates a welcoming atmosphere. A hallway leads to a side door opening to the driveway. There's also space for a computer desk, and across the hall, a convenient 3-piece bathroom adds flexibility. The oversized primary bedroom is a peaceful retreat with 9-foot ceilings, a double closet, and offers a private 4-piece ensuite. The garden doors lead to a large deck overlooking the backyard perfect for outdoor dining or morning coffee. This home is designed with accessibility in mind, as the main floor is wheelchair accessible. Downstairs, the finished basement offers a large family room with a built-in wet bar and fridge, perfect for entertaining. The basement features durable Fox Block insulated concrete walls for excellent insulation and structural integrity. Two spacious bedrooms and a 3-piece bathroom complete the lower level. This meticulously maintained home is move-in ready, offering ample space for family or guests. Don't miss out schedule your showing today and make this stunning bungalow your forever home! (id:51532)
Tags
| Property Summary |
|---|
| Building |
|---|
| Land |
|---|
| Level | Rooms | Dimensions |
|---|---|---|
| Basement | Bedroom 3 | 2.71 m x 3.93 m |
| Bathroom | 2 m x 2.44 m | |
| Utility room | 2.44 m x 3.59 m | |
| Family room | 5.45 m x 6 m | |
| Bedroom 2 | 3.38 m x 2.72 m | |
| Main level | Foyer | 1.92 m x 1.52 m |
| Kitchen | 3.44 m x 3.53 m | |
| Dining room | 2.43 m x 3.05 m | |
| Living room | 3.45 m x 4.9 m | |
| Primary Bedroom | 4.2 m x 4.7 m | |
| Bathroom | 2.34 m x 2.6 m | |
| Laundry room | 2 m x 1.5 m | |
| Bathroom | 2 m x 2 m |
| Features | |||||
|---|---|---|---|---|---|
| Wheelchair access | Level | No Garage | |||
| Water softener | Water Treatment | Water meter | |||
| Water Heater | Blinds | Dishwasher | |||
| Dryer | Stove | Washer | |||
| Window Coverings | Refrigerator | Central air conditioning | |||
| Air exchanger | Fireplace(s) | ||||






























































