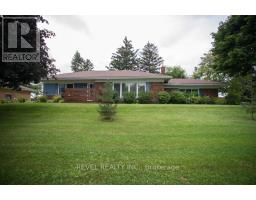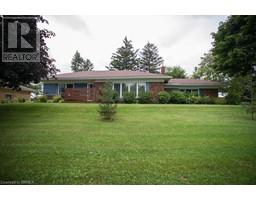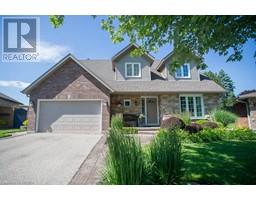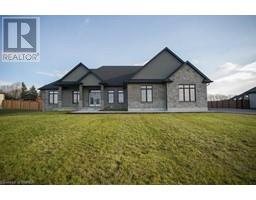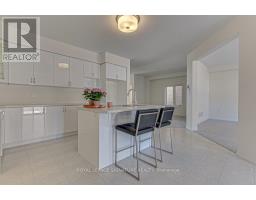22 WILMOT Road 2074 - Empire South, Brantford, Ontario, CA
Address: 22 WILMOT Road, Brantford, Ontario
Summary Report Property
- MKT ID40685055
- Building TypeHouse
- Property TypeSingle Family
- StatusBuy
- Added5 days ago
- Bedrooms4
- Bathrooms5
- Area4437 sq. ft.
- DirectionNo Data
- Added On02 Jan 2025
Property Overview
The Brunswick model home is like something you've never seen before! Welcome to 22 Wilmot Rd, a full brick, 2 storey home on a premium lot w no backyard neighbours! This stunning home offers almost 4500 sq ft of living space w 4 bds + den, 4.5 baths & a beautifully finished basement. The exterior is blooming w professionally landscaped gardens, concrete borders, stamped concrete pathway & steps that lead to your cozy front porch. Welcome your friends & family into your bright foyer w alluring 9 ft ceilings on both 1st & 2nd lvl. The front room is highlighted w custom BI's to help you keep organized. The main floor living space is expansive & offers a stunning formal dining rm w easy passage into your chef's kitchen, offering upgraded maple cabinetry, quartz countertops & high end appliances incl. a 5 burner gas stove. The main floor is finished off w a beautiful powder room & a dream laundry rm space w bench seating, oversized washer/dryer & loads of storage. Make your way up the upgraded hardwood staircase to the 2nd lvl where you will find the first primary suite w WI closet, BI cabinetry & a spa-like ensuite bath featuring a fully enclosed frameless glass shower & soaker tub. Bedrooms one & two offer WI closets, a jack & jill bathroom w tub/shower combination & quartz countertops on the large vanity, while the second primary suite offers his & her WI closets & its own ensuite bath w stand alone shower w glass door & soaker tub. If more space is what you need then this home has it! Decked out in LVP flooring & LED pot lighting, this massive entertaining space is perfect to host. With a full bath & addtl room that's perfect for a play area or den, this home boasts more than enough space for your growing family. Lastly, the backyard is a true retreat w no backyard neighbours & a 35x21 concrete patio w professionally constructed covered porch & pot lights, fans & a retractable awning. Too many upgrades to name, you have to see it for yourself! (id:51532)
Tags
| Property Summary |
|---|
| Building |
|---|
| Land |
|---|
| Level | Rooms | Dimensions |
|---|---|---|
| Second level | Bedroom | 12'6'' x 11'0'' |
| 4pc Bathroom | Measurements not available | |
| Bedroom | 14'0'' x 10'0'' | |
| Full bathroom | Measurements not available | |
| Primary Bedroom | 18'8'' x 11'0'' | |
| Full bathroom | Measurements not available | |
| Primary Bedroom | 18'0'' x 13'0'' | |
| Basement | Storage | 13'5'' x 11'4'' |
| Den | 17'2'' x 14'7'' | |
| 4pc Bathroom | Measurements not available | |
| Recreation room | 13'0'' x 34'0'' | |
| Main level | Mud room | Measurements not available |
| Family room | 15'0'' x 14'0'' | |
| Breakfast | 13'0'' x 10'4'' | |
| Kitchen | 15'0'' x 8'0'' | |
| Dining room | 13'0'' x 11'8'' | |
| 2pc Bathroom | Measurements not available | |
| Office | 11'0'' x 10'0'' |
| Features | |||||
|---|---|---|---|---|---|
| Paved driveway | Sump Pump | Automatic Garage Door Opener | |||
| Attached Garage | Central Vacuum | Dishwasher | |||
| Dryer | Freezer | Refrigerator | |||
| Water softener | Water purifier | Washer | |||
| Gas stove(s) | Window Coverings | Garage door opener | |||
| Central air conditioning | |||||




















































