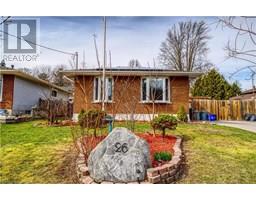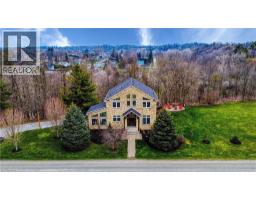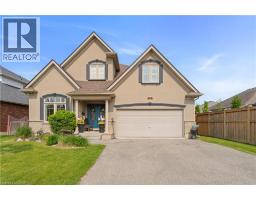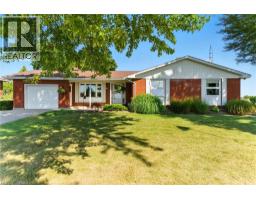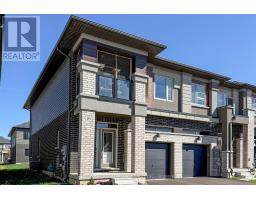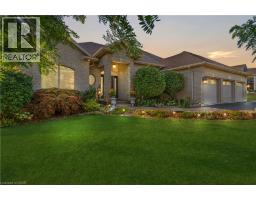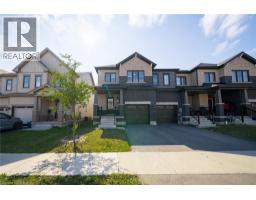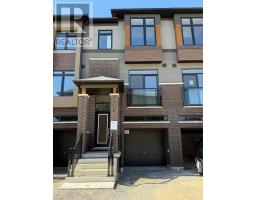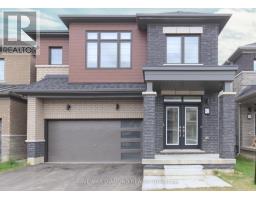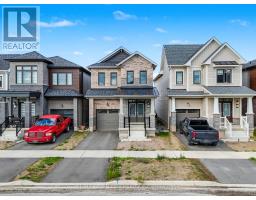23 LAYCOCK STREET, Brantford, Ontario, CA
Address: 23 LAYCOCK STREET, Brantford, Ontario
Summary Report Property
- MKT IDX12445370
- Building TypeHouse
- Property TypeSingle Family
- StatusBuy
- Added6 days ago
- Bedrooms4
- Bathrooms4
- Area2000 sq. ft.
- DirectionNo Data
- Added On04 Oct 2025
Property Overview
Elevated Living Awaits: Seize an extraordinary opportunity at 23 Laycock Street, a residence that redefines luxury in Brantford's prestigiousMission Estates. This meticulously designed two-story home offers over 2900 sq ft of refined living space, featuring four exquisite bedrooms andthree and a half spa-inspired bathrooms, each a testament to superior craftsmanship and sophisticated design. Upon entering the grand twostoryfoyer, you'll be immediately captivated by the home's inherent elegance. Sunlight pours through expansive windows, illuminating the impeccabledetails and high-end finishes that adorn every corner. The formal dining room provides an exquisite setting for intimate gatherings, while thegourmet eat-in kitchen, featuring gleaming granite countertops and premium appliances, inspires culinary masterpieces. The expansive greatroom invites relaxation and effortless entertaining, seamlessly connecting to the outdoor oasis. Step outside to your private resort. Themeticulously landscaped backyard boasts an expansive deck and an oversized patio surrounding a shimmering 16 x 28 saltwater inground pool.A charming gazebo and graceful pergola offer serene retreats, perfect for al fresco dining. Upstairs, find tranquillity and a versatile landing,perfect for a home office or library. Two generously proportioned bedrooms offer luxurious accommodations, while the master suite epitomizesopulence with a lavish walk-in closet and a spa-like four-piece ensuite bathroom. The finished lower level offers exceptional versatility. Imagine ahome theatre, recreation room, or a self-contained granny suite for extended family. Situated steps from Mission Park and a short drive from allfine dining establishments and premier shopping destinations like Costco, 23 Laycock Street offers the perfect fusion of tranquillity andconvenience. With effortless 403 access minutes away, connectivity is a breeze. Click on additional pictures for 3D tour (id:51532)
Tags
| Property Summary |
|---|
| Building |
|---|
| Land |
|---|
| Level | Rooms | Dimensions |
|---|---|---|
| Second level | Bedroom 2 | 3.12 m x 4.32 m |
| Bedroom 3 | 3.96 m x 4.27 m | |
| Primary Bedroom | 3.96 m x 5.05 m | |
| Bathroom | 2.67 m x 3.56 m | |
| Bathroom | 2.95 m x 2.39 m | |
| Basement | Bedroom 4 | 3.99 m x 3.61 m |
| Utility room | 5.44 m x 7.21 m | |
| Bathroom | 2.39 m x 1.91 m | |
| Main level | Dining room | 5.56 m x 5.97 m |
| Bathroom | 1.42 m x 1.7 m | |
| Kitchen | 4.17 m x 6.93 m | |
| Great room | 5.26 m x 4.06 m | |
| Laundry room | 3.68 m x 2.13 m |
| Features | |||||
|---|---|---|---|---|---|
| Flat site | Dry | Sump Pump | |||
| Attached Garage | Garage | Garage door opener remote(s) | |||
| Central Vacuum | Water Heater | Water softener | |||
| Water meter | Dishwasher | Dryer | |||
| Garage door opener | Microwave | Hood Fan | |||
| Washer | Window Coverings | Refrigerator | |||
| Central air conditioning | Fireplace(s) | ||||



















































