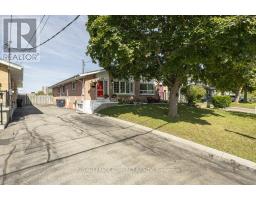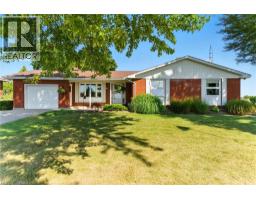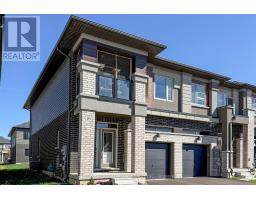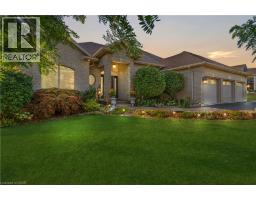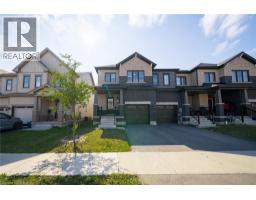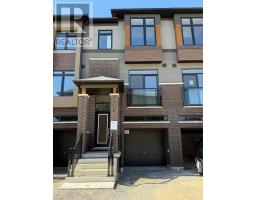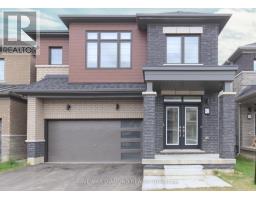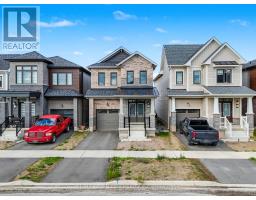291G - 291 STANLEY STREET, Brantford, Ontario, CA
Address: 291G - 291 STANLEY STREET, Brantford, Ontario
Summary Report Property
- MKT IDX12440710
- Building TypeRow / Townhouse
- Property TypeSingle Family
- StatusBuy
- Added4 days ago
- Bedrooms3
- Bathrooms2
- Area1000 sq. ft.
- DirectionNo Data
- Added On07 Oct 2025
Property Overview
Welcome to this move-in ready 3 bedroom 1.5 bathroom condominium townhouse nestled in the heart of Brantford. This home in a quiet,serene complex offers an inviting layout and boasts a generous living area with plenty of natural light from the oversized picture window overlooking the greenery of the backyard views. Functional kitchen with ample cabinetry, and a convenient main floor powder room. Upstairs,youll find three spacious bedrooms all featuring double mirrored closet doors. Upper level has a full 4-piece bathroom. This abode is perfect for families or first-time buyers. Laundry room also features oversized picture window overlooking backyard patio. Enjoy outdoor living with a private patio, fully fenced yard plus exposed topicturisque green space. This home has the ease of low-maintenance condo living. Close to hospital, shopping malls, parks, trails and Highway 403 access. This property combines comfort and convenience.Just pack your bags and move-in ready. (id:51532)
Tags
| Property Summary |
|---|
| Building |
|---|
| Land |
|---|
| Level | Rooms | Dimensions |
|---|---|---|
| Second level | Living room | 5.3 m x 3.5 m |
| Kitchen | 4.6 m x 3.2 m | |
| Third level | Primary Bedroom | 4.3 m x 3 m |
| Bedroom 2 | 3.6 m x 2.6 m | |
| Bedroom 3 | 3 m x 2.5 m | |
| Main level | Den | 2.2 m x 2 m |
| Laundry room | 3 m x 2 m |
| Features | |||||
|---|---|---|---|---|---|
| Wooded area | Garage | Dryer | |||
| Microwave | Stove | Washer | |||
| Window Coverings | Refrigerator | Central air conditioning | |||




































