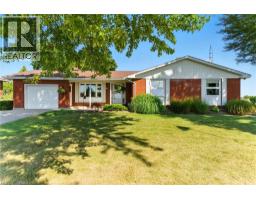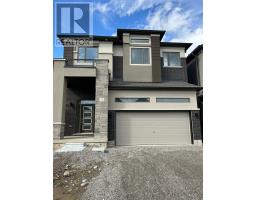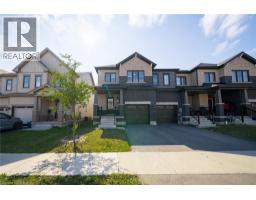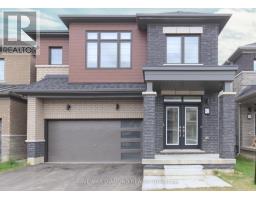3 TARRISON Street 2028 - Northwest Industrial, Brantford, Ontario, CA
Address: 3 TARRISON Street, Brantford, Ontario
4 Beds3 Baths1824 sqftStatus: Buy Views : 481
Price
$699,900
Summary Report Property
- MKT ID40773185
- Building TypeHouse
- Property TypeSingle Family
- StatusBuy
- Added21 hours ago
- Bedrooms4
- Bathrooms3
- Area1824 sq. ft.
- DirectionNo Data
- Added On25 Sep 2025
Property Overview
Tastefully upgraded and well maintained inside and out, this three year old, LIV Homes built 4 bedroom, 2.5 bathroom home will take your breath away. With upgraded light fixtures and hardwood on the main floor, upgraded kitchen countertops and appliances, and tasteful accents in the bedrooms and living room, this modern home has all the benefits of a new build but with the warmth and decor touches of something more stylish. The spacious, unfinished basement offers endless possibilities; be it a legal in-law suite or extra living space for the growing family. Unlike many of our neighbours, the roof shingles and siding were fixed by the builder after the crazy storms last year. Seeing is believing, so book your showing today! (id:51532)
Tags
| Property Summary |
|---|
Property Type
Single Family
Building Type
House
Storeys
2
Square Footage
1824 sqft
Subdivision Name
2028 - Northwest Industrial
Title
Freehold
Land Size
under 1/2 acre
Built in
2022
Parking Type
Attached Garage
| Building |
|---|
Bedrooms
Above Grade
4
Bathrooms
Total
4
Partial
1
Interior Features
Appliances Included
Dishwasher, Dryer, Microwave, Refrigerator, Stove, Washer
Basement Type
Full (Unfinished)
Building Features
Foundation Type
Poured Concrete
Style
Detached
Architecture Style
2 Level
Square Footage
1824 sqft
Rental Equipment
Water Heater
Heating & Cooling
Cooling
Central air conditioning
Heating Type
Forced air
Utilities
Utility Sewer
Municipal sewage system
Water
Municipal water
Exterior Features
Exterior Finish
Brick, Stucco, Vinyl siding
Neighbourhood Features
Community Features
School Bus
Parking
Parking Type
Attached Garage
Total Parking Spaces
2
| Land |
|---|
Other Property Information
Zoning Description
GNLR-4
| Level | Rooms | Dimensions |
|---|---|---|
| Second level | 4pc Bathroom | 12'1'' x 6'1'' |
| Bedroom | 10'11'' x 12'0'' | |
| Bedroom | 8'11'' x 10'1'' | |
| Full bathroom | 8'5'' x 4'10'' | |
| Primary Bedroom | 12'8'' x 11'7'' | |
| Bedroom | 8'11'' x 15'1'' | |
| Main level | Foyer | 9'7'' x 6'1'' |
| 2pc Bathroom | 7'8'' x 5'3'' | |
| Living room | 12'2'' x 18'1'' | |
| Dining room | 9'8'' x 9'2'' | |
| Kitchen | 9'8'' x 9'2'' |
| Features | |||||
|---|---|---|---|---|---|
| Attached Garage | Dishwasher | Dryer | |||
| Microwave | Refrigerator | Stove | |||
| Washer | Central air conditioning | ||||































































