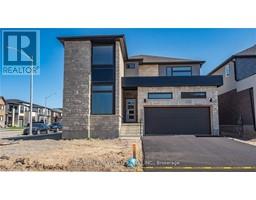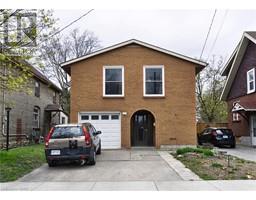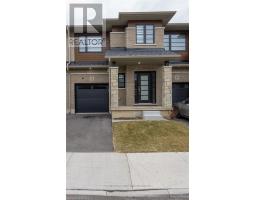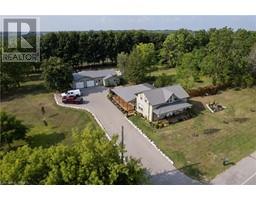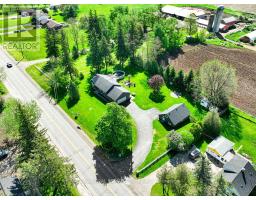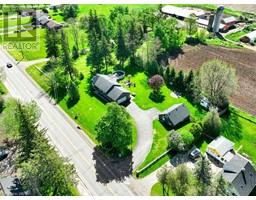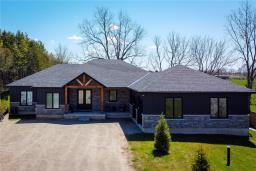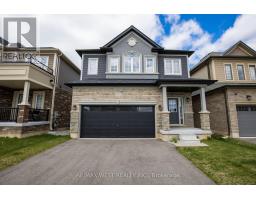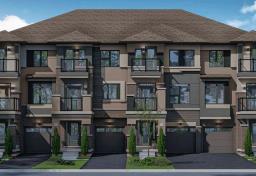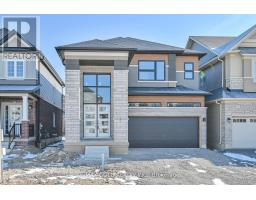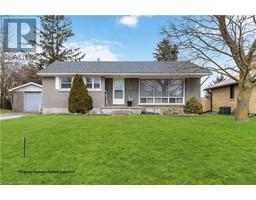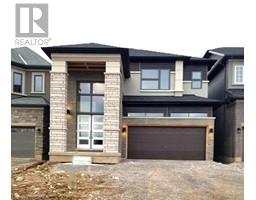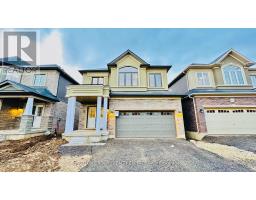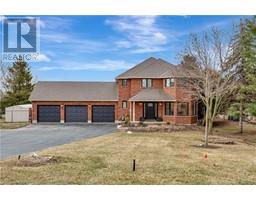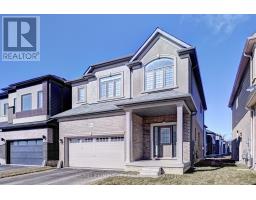36 DENNIS Street 2029 - 403/Golf Rd., Brantford, Ontario, CA
Address: 36 DENNIS Street, Brantford, Ontario
4 Beds4 Baths2904 sqftStatus: Buy Views : 647
Price
$1,049,000
Summary Report Property
- MKT ID40586263
- Building TypeHouse
- Property TypeSingle Family
- StatusBuy
- Added2 days ago
- Bedrooms4
- Bathrooms4
- Area2904 sq. ft.
- DirectionNo Data
- Added On09 May 2024
Property Overview
Assignment Sale! Beautiful Detached Home in a Desirable Neighbourhood ( Lot 189, Nature's Grand Phase 2) Liv Communities in Brantford Approximately 3000 Sq Ft (Glasswing 10) Elevation C. Main Floor with Living/Dining & Large Great Room. Spacious Kitchen with Breakfast area. Double Door Entry. Second Floor with Large Primary Bedroom with 6 Pieces ensuite & Large Walk-in-closet. Second Large Bedroom with 4 Piece Ensuite. 2 Large Bedroom & 4 Piece bath. Upper-Level Laundry. 200 AMP. 3 PC Rough in Basement. Large 36X24 Basement Window. Just Step away from HWY 403 & Grand River. Closing Date as per Builder June 11th, 2024. Great Neighbourhood. (id:51532)
Tags
| Property Summary |
|---|
Property Type
Single Family
Building Type
House
Storeys
2
Square Footage
2904.0000
Subdivision Name
2029 - 403/Golf Rd.
Title
Freehold
Land Size
under 1/2 acre
Parking Type
Attached Garage
| Building |
|---|
Bedrooms
Above Grade
4
Bathrooms
Total
4
Partial
1
Interior Features
Basement Type
Full (Unfinished)
Building Features
Features
Conservation/green belt
Foundation Type
Poured Concrete
Style
Detached
Architecture Style
2 Level
Square Footage
2904.0000
Heating & Cooling
Cooling
Central air conditioning
Heating Type
Forced air
Utilities
Utility Sewer
Municipal sewage system
Water
Municipal water
Exterior Features
Exterior Finish
Brick, Stucco
Parking
Parking Type
Attached Garage
Total Parking Spaces
4
| Land |
|---|
Other Property Information
Zoning Description
res
| Level | Rooms | Dimensions |
|---|---|---|
| Second level | Laundry room | Measurements not available |
| 5pc Bathroom | Measurements not available | |
| 4pc Bathroom | Measurements not available | |
| 4pc Bathroom | Measurements not available | |
| Bedroom | 12'0'' x 12'0'' | |
| Bedroom | 12'7'' x 13'0'' | |
| Bedroom | 11'4'' x 10'2'' | |
| Primary Bedroom | 17'4'' x 14'4'' | |
| Main level | 2pc Bathroom | Measurements not available |
| Breakfast | 12'0'' x 12'10'' | |
| Kitchen | 13'8'' x 12'0'' | |
| Great room | 15'8'' x 16'0'' | |
| Dining room | 14'0'' x 12'6'' | |
| Foyer | Measurements not available |
| Features | |||||
|---|---|---|---|---|---|
| Conservation/green belt | Attached Garage | Central air conditioning | |||






