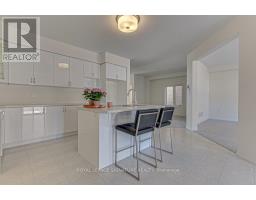389 ERIE Avenue 2086 - Eagle Place East, Brantford, Ontario, CA
Address: 389 ERIE Avenue, Brantford, Ontario
Summary Report Property
- MKT ID40668882
- Building TypeHouse
- Property TypeSingle Family
- StatusBuy
- Added4 weeks ago
- Bedrooms2
- Bathrooms2
- Area1630 sq. ft.
- DirectionNo Data
- Added On19 Dec 2024
Property Overview
Welcome to 389 Erie Avenue—a stunning raised bungalow that offers the perfect balance of modern comfort and creative potential. This charming home features large primary bedroom with 4pc ensuite and walk-in closet, an open-concept layout, with bright and airy living and dining spaces flowing effortlessly into a beautifully appointed kitchen. It’s a versatile setup, ideal for both relaxing and entertaining. The real bonus is the walkout basement— completely ready for your creative touch! Imagine transforming this expansive space into a cozy family room, a personalized home office, or even a guest suite. Step outside to a large, fully fenced backyard, complete with ample room for outdoor dining, summer barbecues, and peaceful evenings. Wonderful location, this home is only minutes from parks, schools, shopping, and countryside adventures. Rarely do homes with this much potential come available! Don’t wait—book your private showing today! (id:51532)
Tags
| Property Summary |
|---|
| Building |
|---|
| Land |
|---|
| Level | Rooms | Dimensions |
|---|---|---|
| Lower level | Recreation room | 31' x 29' |
| Main level | 4pc Bathroom | Measurements not available |
| Bedroom | 12'0'' x 12'0'' | |
| Full bathroom | Measurements not available | |
| Primary Bedroom | 18'0'' x 12'0'' | |
| Dining room | 15'0'' x 12'0'' | |
| Dinette | 12'0'' x 12'0'' | |
| Kitchen | 15'0'' x 12'0'' | |
| Living room | 18'0'' x 15'0'' |
| Features | |||||
|---|---|---|---|---|---|
| Attached Garage | Central air conditioning | ||||





























