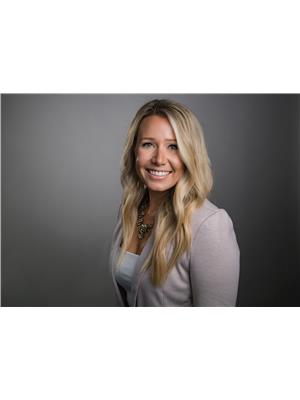41 VARADI Avenue 2010 - Rosedale/Gable Height, Brantford, Ontario, CA
Address: 41 VARADI Avenue, Brantford, Ontario
Summary Report Property
- MKT ID40620312
- Building TypeHouse
- Property TypeSingle Family
- StatusBuy
- Added18 weeks ago
- Bedrooms4
- Bathrooms3
- Area1745 sq. ft.
- DirectionNo Data
- Added On15 Jul 2024
Property Overview
Welcome to your dream home in a fantastic north-end neighborhood of Brantford! As you walk up, you’ll be greeted by a large, covered front porch, perfect for enjoying your morning coffee. Step inside to discover an open-concept design that seamlessly combines the kitchen, living, and dining areas. The living area boasts two skylights and vaulted ceilings, creating a bright and airy space. Conveniently located next to the living area is a laundry room and an updated 2-piece bath. Adjacent to the kitchen, French patio doors open onto your back deck, overlooking the inground saltwater heated pool with stunning views of Green Briar Park. Back inside, behind the kitchen, you’ll find a spacious mudroom with ample storage and a large attached garage. Head upstairs to find four generously sized bedrooms and a 4-piece bathroom. The master bedroom features a private balcony with park views, offering a serene retreat. The basement has been updated with new carpet and a modern 3-piece bathroom, providing additional living space. This home is a perfect blend of comfort and style, ready to welcome you and your family. Don’t miss out on this incredible opportunity! (id:51532)
Tags
| Property Summary |
|---|
| Building |
|---|
| Land |
|---|
| Level | Rooms | Dimensions |
|---|---|---|
| Second level | 4pc Bathroom | Measurements not available |
| Bedroom | 15'9'' x 8'10'' | |
| Bedroom | 11'3'' x 13'5'' | |
| Bedroom | 11'7'' x 11'1'' | |
| Bedroom | 11'1'' x 11'3'' | |
| Basement | 3pc Bathroom | Measurements not available |
| Bonus Room | 15'9'' x 11'11'' | |
| Living room | 22'3'' x 11'2'' | |
| Main level | Mud room | 14'5'' x 8'6'' |
| Kitchen | 18'2'' x 12'4'' | |
| Laundry room | 10'11'' x 7'9'' | |
| 2pc Bathroom | Measurements not available | |
| Dining room | 11'4'' x 10'5'' | |
| Living room | 16'1'' x 9'4'' |
| Features | |||||
|---|---|---|---|---|---|
| Paved driveway | Skylight | Attached Garage | |||
| Dishwasher | Dryer | Refrigerator | |||
| Stove | Washer | Microwave Built-in | |||
| Central air conditioning | |||||







































































