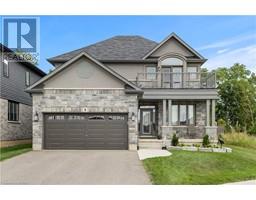421 FAIRVIEW Drive Unit# 301 2013 - Brier Park, Brantford, Ontario, CA
Address: 421 FAIRVIEW Drive Unit# 301, Brantford, Ontario
Summary Report Property
- MKT ID40584311
- Building TypeApartment
- Property TypeSingle Family
- StatusBuy
- Added22 weeks ago
- Bedrooms2
- Bathrooms2
- Area965 sq. ft.
- DirectionNo Data
- Added On18 Jun 2024
Property Overview
Location, Location!! This 2 bedroom 2 bathroom mid rise condominium, is located in the heart of the City of Brantford centrally situated to all shopping and amenities, literally across the street. Who needs a car? when you can walk across the road or take the bus with the bus stop there also! This very spacious condo just under 1000 square feet, has all new windows and sliding doors to the balcony over looking the action of the neighbouring plaza. Interior features include 2 large bedrooms with the master having his and hers closets and a 2 piece ensuite bathroom. Laundry/ storage room has shelving for your extra things and open concept living and dining room are spacious and Bright with all the natural sunlight coming through the windows, there is no need for lights on during the day. Kitchen has plenty of cupboard space with double sink and there is an extra 4 piece bathroom for visitors. This building is solid concrete which adds to the sound proofing of the units and this is the first time in over 30 years this condo is offered, units don't come up for sale very often in this well managed well maintained building. Don't wait view this unique condominium today. (id:51532)
Tags
| Property Summary |
|---|
| Building |
|---|
| Land |
|---|
| Level | Rooms | Dimensions |
|---|---|---|
| Main level | Laundry room | 9'8'' x 6'0'' |
| Bedroom | 13'11'' x 9'5'' | |
| Primary Bedroom | 17'6'' x 10'0'' | |
| Kitchen | 10'4'' x 8'6'' | |
| Dining room | 12'0'' x 10'10'' | |
| Living room | 17'0'' x 12'2'' | |
| 2pc Bathroom | Measurements not available | |
| 4pc Bathroom | Measurements not available |
| Features | |||||
|---|---|---|---|---|---|
| Balcony | None | Dryer | |||
| Microwave | Refrigerator | Stove | |||
| Washer | Hood Fan | Window Coverings | |||
| Wall unit | |||||













































