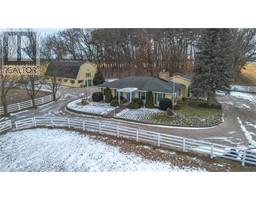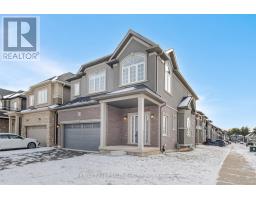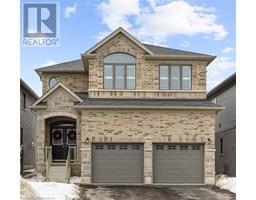43 SUPERIOR Street 2086 - Eagle Place East, Brantford, Ontario, CA
Address: 43 SUPERIOR Street, Brantford, Ontario
Summary Report Property
- MKT ID40711748
- Building TypeHouse
- Property TypeSingle Family
- StatusBuy
- Added2 days ago
- Bedrooms5
- Bathrooms2
- Area1660 sq. ft.
- DirectionNo Data
- Added On06 Apr 2025
Property Overview
Welcome to 43 Superior Street—where timeless charm meets modern functionality! This 5-bedroom, 2-bath home showcases soaring ceilings, original trim, and large windows that bathe the space in natural light. The newly updated and relocated kitchen now offers a more spacious and efficient layout, seamlessly connecting to the living areas—perfect for family gatherings and entertaining. With two generous living spaces, this home provides ample room for growing families. Make your way out back to the two tiered deck which overlooks the large backyard, and it even has room for two vehicles with it's rear private parking. Ideally located near all your everyday amenities, shopping, parks, schools, Casino and the Grand River’s scenic trails, this character-filled home is ready to be yours! (id:51532)
Tags
| Property Summary |
|---|
| Building |
|---|
| Land |
|---|
| Level | Rooms | Dimensions |
|---|---|---|
| Second level | 3pc Bathroom | 7'10'' x 5'9'' |
| Bedroom | 10'6'' x 10'1'' | |
| Primary Bedroom | 13'5'' x 13'4'' | |
| Main level | Laundry room | 14'3'' x 9'10'' |
| 4pc Bathroom | 8'8'' x 6'8'' | |
| Bedroom | 9'9'' x 9'2'' | |
| Bedroom | 9'8'' x 9'7'' | |
| Bedroom | 9'8'' x 9'8'' | |
| Kitchen | 13'11'' x 13'7'' | |
| Family room | 14'1'' x 12'7'' | |
| Living room | 12'5'' x 9'8'' |
| Features | |||||
|---|---|---|---|---|---|
| Paved driveway | Shared Driveway | Dishwasher | |||
| Dryer | Refrigerator | Stove | |||
| Washer | Ductless | ||||































































