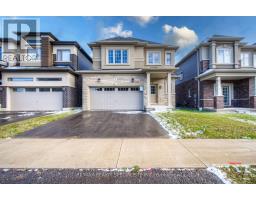5 BELLHOUSE Avenue 2073 - Empire, Brantford, Ontario, CA
Address: 5 BELLHOUSE Avenue, Brantford, Ontario
Summary Report Property
- MKT ID40663122
- Building TypeRow / Townhouse
- Property TypeSingle Family
- StatusBuy
- Added6 days ago
- Bedrooms3
- Bathrooms3
- Area1578 sq. ft.
- DirectionNo Data
- Added On05 Dec 2024
Property Overview
Discover the perfect blend of modern living and natural beauty in this brand-new, 1578 sq ft, 3-bedroom, 2.5-bathroom townhouse, located in the serene Brant West community of Brantford, Ontario. Enjoy the benefits of living in a brand-new, vibrant community with easy access to shopping, dining, schools, and recreational amenities. Step into the open-concept main level, where a bright, spacious living room seamlessly flows into the dining area and a modern kitchen, complete with stainless steel appliances, sleek countertops, and ample cabinet space—ideal for home chefs and entertainers. Upstairs, the master suite provides a private sanctuary, featuring an ensuite bathroom and walk-in closet. The upper level also includes a versatile loft area, perfect for a home office or additional living space, along with two other generously sized bedrooms and a full bathroom. This townhouse also boasts an attached garage and ample parking. Priced at just $669,000, this home provides luxurious living in a peaceful setting. Don’t miss your opportunity of owning this beautiful home! (id:51532)
Tags
| Property Summary |
|---|
| Building |
|---|
| Land |
|---|
| Level | Rooms | Dimensions |
|---|---|---|
| Second level | Full bathroom | Measurements not available |
| 3pc Bathroom | Measurements not available | |
| Bedroom | 9'6'' x 12'1'' | |
| Primary Bedroom | 14'2'' x 13'2'' | |
| Bedroom | 9'6'' x 12'1'' | |
| Basement | Other | 18'9'' x 15'2'' |
| Main level | 2pc Bathroom | Measurements not available |
| Games room | 11'9'' x 21'2'' | |
| Breakfast | 8'0'' x 9'1'' | |
| Kitchen | 8'0'' x 12'1'' |
| Features | |||||
|---|---|---|---|---|---|
| Sump Pump | Attached Garage | Dryer | |||
| Stove | Washer | Central air conditioning | |||





























