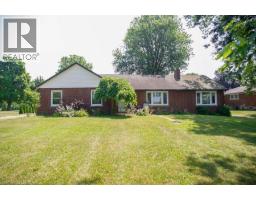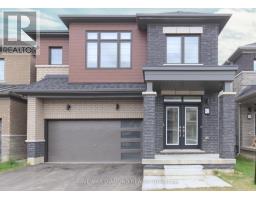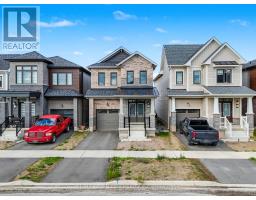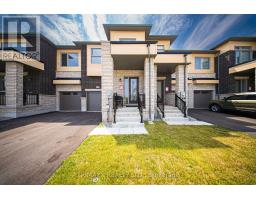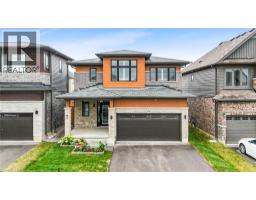530 MOUNT PLEASANT ROAD, Brantford, Ontario, CA
Address: 530 MOUNT PLEASANT ROAD, Brantford, Ontario
Summary Report Property
- MKT IDX12390961
- Building TypeHouse
- Property TypeSingle Family
- StatusBuy
- Added1 weeks ago
- Bedrooms3
- Bathrooms2
- Area1500 sq. ft.
- DirectionNo Data
- Added On09 Sep 2025
Property Overview
Location, location! Enjoy country living just minutes from city conveniences. Welcome home to 530 Mount Pleasant Road, an adorable bungalow situated on 1.65 acres. This 3-bedroom, 1.5-bathroom home is loaded with charm. Enter inside a spacious foyer, opening to the large formal dining room, the perfect place to host gatherings. Off the dining room is a cozy sitting room that has a sliding door to the back deck. The eat-in kitchen offers ample storage space. The living room is a great space to enjoy with large windows and a wood fireplace. The spacious primary bedroom offers a convenient 2-piece ensuite bathroom. The main floor is complete with 2 additional bedrooms, one currently being used as an office and a 4-piece bathroom. This property has multiple outbuildings including a 2-car detached garage, a large workshop which consists of workshop space, a breezeway, and a recreation space with a bar. A 2-door barn and a 5-bay pole barn complete the property. (id:51532)
Tags
| Property Summary |
|---|
| Building |
|---|
| Land |
|---|
| Level | Rooms | Dimensions |
|---|---|---|
| Main level | Foyer | 3.12 m x 1.57 m |
| Dining room | 6.12 m x 3.89 m | |
| Sitting room | 3.76 m x 3 m | |
| Living room | 5.89 m x 4.11 m | |
| Kitchen | 4.19 m x 2.82 m | |
| Eating area | 1.96 m x 1.63 m | |
| Primary Bedroom | 4.55 m x 3.25 m | |
| Bedroom | 3.53 m x 2.9 m | |
| Bedroom | 3.51 m x 2.69 m |
| Features | |||||
|---|---|---|---|---|---|
| Irregular lot size | Flat site | Conservation/green belt | |||
| Sump Pump | Detached Garage | Garage | |||
| Hot Tub | Garage door opener remote(s) | Water Heater | |||
| Water meter | Dishwasher | Dryer | |||
| Garage door opener | Stove | Washer | |||
| Window Coverings | Refrigerator | Fireplace(s) | |||









































