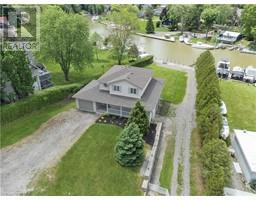564 MOUNT PLEASANT Road 2117 - Mt. Pleasant, Brantford, Ontario, CA
Address: 564 MOUNT PLEASANT Road, Brantford, Ontario
Summary Report Property
- MKT ID40636934
- Building TypeHouse
- Property TypeSingle Family
- StatusBuy
- Added12 weeks ago
- Bedrooms3
- Bathrooms3
- Area2949 sq. ft.
- DirectionNo Data
- Added On23 Aug 2024
Property Overview
NEW CONSTRUCTION** Welcome home to 564 Mount Pleasant Rd., on the outskirts of Brantford. Rare offering for new construction with a mature setting. This detached custom home on an estate lot close to Mount Pleasant is surrounded by mature trees. Nestled in amongst many executive homes find a bungalow with modern design. Offered by Transcendent Homes, a Tarion registered local builder known for stunning finish work and timeless design. Marvel at this one level home boasting 2949 sq ft above grade with at least 3 beds + den and 3 baths. In-law suite potential downstairs with a separate entrance to the basement from the insulated triple car garage. Stunning open concept living room eat in kitchen combo with vaulted ceilings, beautiful hardwood and gas fireplace with built ins. Butlers pantry leads to oversized mud room, accessed by the exterior side door, triple car garage or through hallway. Wrap around porch at the side of the house leads you to a beautiful covered area out back with built in gas fireplace. Ample storage in this striking chefs kitchen with quartz counters. 9 ft ceilings throughout main level and basement. Basement is bright with large windows and unfinished waiting for your personal touches. The master retreat is nothing short of exquisite, with high end ensuite, stand alone tub, curbless shower, and custom built ins for the walk in closet. This home will WOW you, come see it today. **Additional credits for landscaping available (sod in front, seed in back, and a line of cedars for privacy at rear. Inquire within today. (id:51532)
Tags
| Property Summary |
|---|
| Building |
|---|
| Land |
|---|
| Level | Rooms | Dimensions |
|---|---|---|
| Basement | Utility room | 22'5'' x 10'1'' |
| Recreation room | 43'0'' x 55'2'' | |
| Main level | Full bathroom | 13'5'' x 7'9'' |
| Primary Bedroom | 16'7'' x 14'0'' | |
| Laundry room | 13'5'' x 6'7'' | |
| 4pc Bathroom | 5'9'' x 12'1'' | |
| Bedroom | 10'1'' x 12'10'' | |
| Bedroom | 11'3'' x 12'8'' | |
| Mud room | 19'11'' x 9'11'' | |
| 2pc Bathroom | 5'4'' x 5'0'' | |
| Pantry | 11'3'' x 5'0'' | |
| Kitchen/Dining room | 26'3'' x 16'0'' | |
| Living room | 27'3'' x 17'10'' | |
| Library | 11'5'' x 11'11'' |
| Features | |||||
|---|---|---|---|---|---|
| Country residential | Sump Pump | Attached Garage | |||
| Central air conditioning | |||||









































































