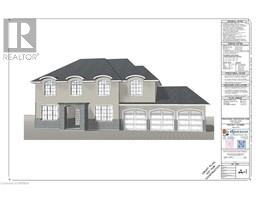58 HARRIS Avenue Unit# D 2045 - East Ward, Brantford, Ontario, CA
Address: 58 HARRIS Avenue Unit# D, Brantford, Ontario
Summary Report Property
- MKT ID40631254
- Building TypeRow / Townhouse
- Property TypeSingle Family
- StatusBuy
- Added14 weeks ago
- Bedrooms3
- Bathrooms2
- Area1040 sq. ft.
- DirectionNo Data
- Added On11 Aug 2024
Property Overview
Welcome home to 58 D Harris Ave! This beautiful all brick bungalow features 2+1 bedrooms, 2 bathrooms and an attached garage with inside entrance. On the main floor you will find a spacious open concept kitchen/dining/living area, 2 well size bedrooms with closets, a 4-piece bathroom and laundry. The glass doors in the living room will lead you to a large patio with a new awning (2022) where you can enjoy your afternoons overlooking the greenspace. The basement boasts a large recreational room, a bedroom, 4-piece bathroom and a second laundry room. This gorgeous home was recently professionally painted throughout, has mostly new flooring and the kitchen was refreshed in 2023. There is a 1 car attached garage and an electric car charger rough-in. This condo is extremely well maintained! Located close to schools, parks, shopping and many other amenities that Brantford has to offer. Book your showing today! (id:51532)
Tags
| Property Summary |
|---|
| Building |
|---|
| Land |
|---|
| Level | Rooms | Dimensions |
|---|---|---|
| Basement | 4pc Bathroom | Measurements not available |
| Bedroom | 13'1'' x 9'11'' | |
| Recreation room | 25'0'' x 15'11'' | |
| Main level | 4pc Bathroom | Measurements not available |
| Bedroom | 14'5'' x 9'0'' | |
| Primary Bedroom | 14'8'' x 10'2'' | |
| Living room | 15'0'' x 12'5'' | |
| Kitchen | 16'0'' x 13'11'' |
| Features | |||||
|---|---|---|---|---|---|
| Attached Garage | Central air conditioning | ||||
























































