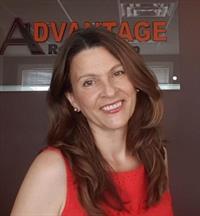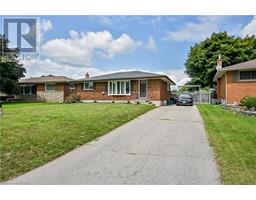640 WEST Street Unit# 803 2012 - Fairview/Greenbrier, Brantford, Ontario, CA
Address: 640 WEST Street Unit# 803, Brantford, Ontario
Summary Report Property
- MKT ID40634518
- Building TypeApartment
- Property TypeSingle Family
- StatusBuy
- Added13 weeks ago
- Bedrooms2
- Bathrooms1
- Area1071 sq. ft.
- DirectionNo Data
- Added On19 Aug 2024
Property Overview
Stunning, move-in-ready unit at Village Towers! This charming 2-bedroom, 1-bathroom condo is beautifully decorated and features spacious living area with patio doors to a 42 ft long balcony that extends to the primary suite. The primary suite includes walk-in closet plus an additional closet, and ensuite privilege. Modern kitchen was plenty of cabinets, pantry, backsplash, and all appliances included. Building includes party room with kitchen, billiards room, gym, and sauna. This unit includes storage and underground parking. Benefit from the convenience of having all utilities bundled into a single monthly payment, simplifying your budgeting. With amenities just a short walk away and the 403 nearby, this condo boasts a prime location. Don't miss out on this opportunity to call this yours! Schedule an appointment today! Included are fridge, stove, dish washer, Californian shutters, kitchen table and chairs, and all area rugs. (id:51532)
Tags
| Property Summary |
|---|
| Building |
|---|
| Land |
|---|
| Level | Rooms | Dimensions |
|---|---|---|
| Main level | Bedroom | 15'6'' x 9'4'' |
| 3pc Bathroom | Measurements not available | |
| Primary Bedroom | 11'10'' x 24'0'' | |
| Dining room | 8'4'' x 12'0'' | |
| Kitchen | 8'4'' x 12'0'' | |
| Living room | 11'6'' x 19'0'' |
| Features | |||||
|---|---|---|---|---|---|
| Balcony | Laundry- Coin operated | Underground | |||
| Visitor Parking | Dishwasher | Refrigerator | |||
| Stove | Window Coverings | Window air conditioner | |||
| Exercise Centre | Party Room | ||||






































































