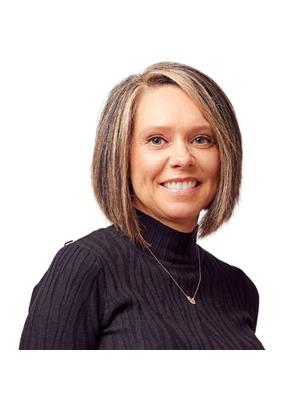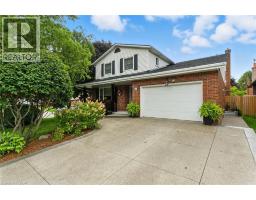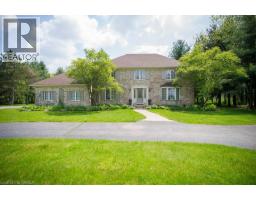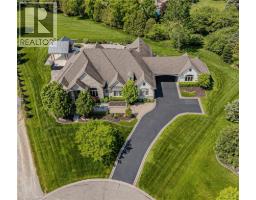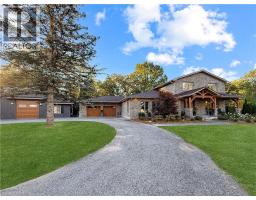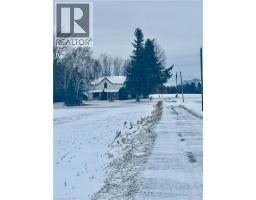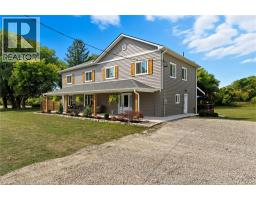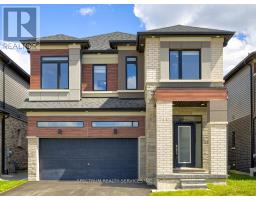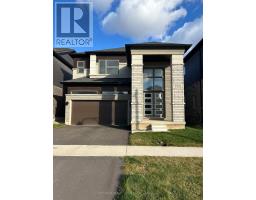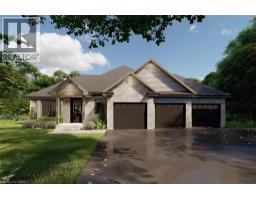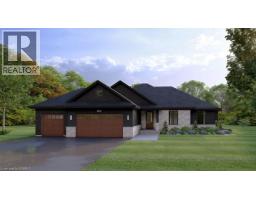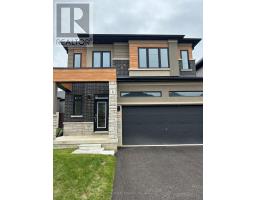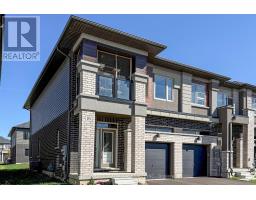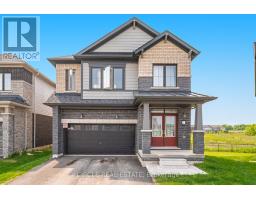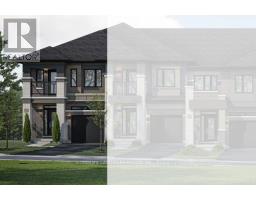660 COLBORNE Street W Unit# 26 2067 - Pleasant Ridge, Brantford, Ontario, CA
Address: 660 COLBORNE Street W Unit# 26, Brantford, Ontario
Summary Report Property
- MKT ID40782401
- Building TypeRow / Townhouse
- Property TypeSingle Family
- StatusBuy
- Added7 weeks ago
- Bedrooms3
- Bathrooms2
- Area1593 sq. ft.
- DirectionNo Data
- Added On29 Oct 2025
Property Overview
Prepared to be WOWED! This is your chance to secure a truly stunning, upgraded freehold with road fee townhouse in Brantford's prestigious Sienna Woods Community. at 660 Colborne St West! This isn't just a house; it's a lifestyle! Premium location: situated on a highly south-after lot, this home backs onto serene green space. Imagine stepping out directly to nature! This modern home boasts a stylish brick exterior, soaring 9-foot ceilings on the main floor, and a bright open concept layout. You'll find luxurious, high-end finishes and premium features and upgrades throughout: S/S appliances with 36 fridge, hardwood stairs & landing, railing spindles, 2nd floor laundry, balcony off 2nd bedroom. Ultimate convenience: located just minutes from the scenic Grand River and offering quick access to Highway 403, your commute is a breeze. Enjoy proximity to schools, parks, and all essential shopping and amenities. A rare opportunity to move into an exceptional, brand-new home in an unbeatable location! Don't miss out on owning this beautifully upgraded gem! (id:51532)
Tags
| Property Summary |
|---|
| Building |
|---|
| Land |
|---|
| Level | Rooms | Dimensions |
|---|---|---|
| Second level | Laundry room | Measurements not available |
| 4pc Bathroom | Measurements not available | |
| Bedroom | 9'2'' x 9'8'' | |
| Bedroom | 9'3'' x 13'6'' | |
| Primary Bedroom | 10'0'' x 14'2'' | |
| Basement | Other | Measurements not available |
| Utility room | Measurements not available | |
| Main level | Mud room | Measurements not available |
| 2pc Bathroom | Measurements not available | |
| Kitchen | 8'4'' x 8'0'' | |
| Eat in kitchen | 8'4'' x 8'0'' | |
| Living room | 10'6'' x 18'7'' |
| Features | |||||
|---|---|---|---|---|---|
| Balcony | Attached Garage | Central air conditioning | |||















