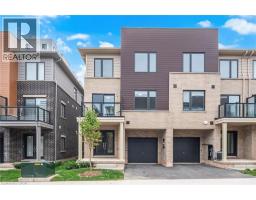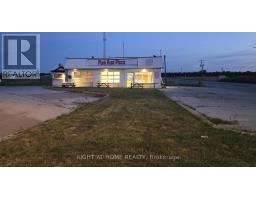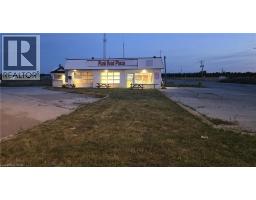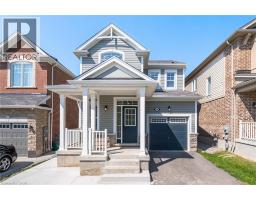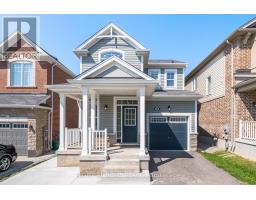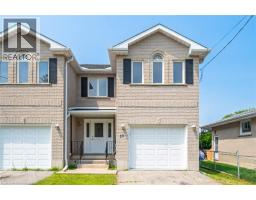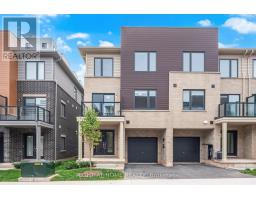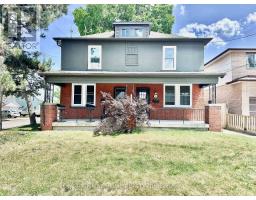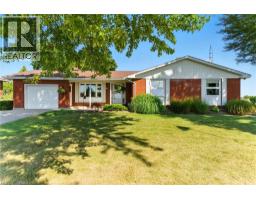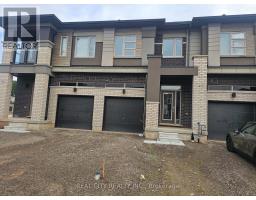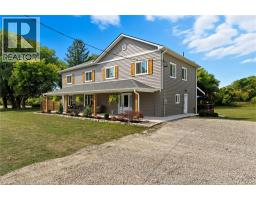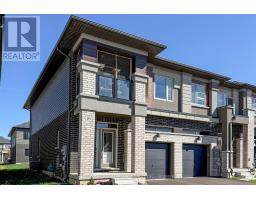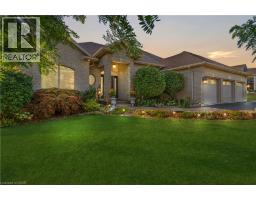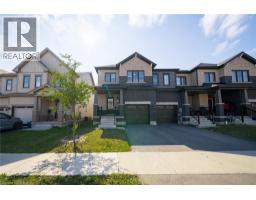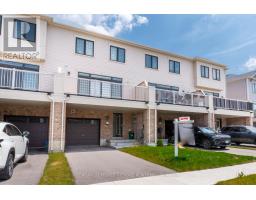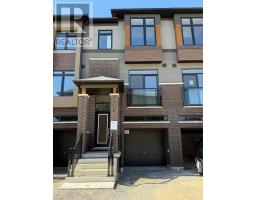80 - 461 BLACKBURN DRIVE, Brantford, Ontario, CA
Address: 80 - 461 BLACKBURN DRIVE, Brantford, Ontario
Summary Report Property
- MKT IDX12432086
- Building TypeRow / Townhouse
- Property TypeSingle Family
- StatusBuy
- Added2 weeks ago
- Bedrooms4
- Bathrooms3
- Area1500 sq. ft.
- DirectionNo Data
- Added On13 Oct 2025
Property Overview
Opportunity Knocks on this Absolutely Affordable Starter Freehold Townhome or Investment Property! Located in Prestige West Brant, Surrounded by Only the Best Schools that the City Offers, All New Houses Surrounding & in the Neighborhood. Built in 2023, 1507 Sqft Generously Spacious & One of the Largest Floorplans in the Neighborhood, 3 Bedroom + Huge In-Law Suite Potential Den with it's Own Entrance From the Back, 2.5 Bathroom, With a Large Walk-Out Balcony & Backyard with Green Grass and Backyard Patio! Adding Another Full Washroom & a Closet in the Huge 11 Foot by 14 Foot Den Downstairs is So Easy to do to Add as a 4th Bedroom & In-Law Suite! Garage with Direct Entrance to the House! Lots of Upgrades Including Master Bedroom with Huge Walk-in Closet, Stand up Fully Glass Sliding Door Shower, Quartz Countertop in Kitchen, Double Undermount Sink, Elegant Subway Tiled Backsplash & More! The Kitchen Has an Abundance Amount of Cabinets! Lots of Visitor Parking in the Complex. Close to Schools, School Bus Stops, Plazas, Grocery Shopping, Parks, Trails, & Much More. You Really Don't Want to Miss Out on this One! (id:51532)
Tags
| Property Summary |
|---|
| Building |
|---|
| Land |
|---|
| Level | Rooms | Dimensions |
|---|---|---|
| Lower level | Den | 3.35 m x 4.46 m |
| Utility room | 2.1 m x 1.8 m | |
| Main level | Great room | 3.15 m x 5.6 m |
| Kitchen | 2.28 m x 4.54 m | |
| Dining room | 2.05 m x 3.75 m | |
| Laundry room | 1.2 m x 1.5 m | |
| Upper Level | Primary Bedroom | 2.74 m x 15.66 m |
| Bedroom 2 | 2.1 m x 3.98 m | |
| Bedroom 3 | 2.13 m x 3.98 m |
| Features | |||||
|---|---|---|---|---|---|
| Flat site | Attached Garage | Garage | |||
| Garage door opener remote(s) | Water softener | Dishwasher | |||
| Dryer | Garage door opener | Microwave | |||
| Hood Fan | Stove | Washer | |||
| Refrigerator | Central air conditioning | ||||











































