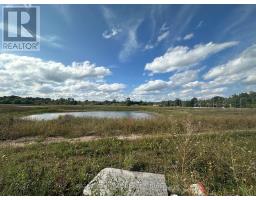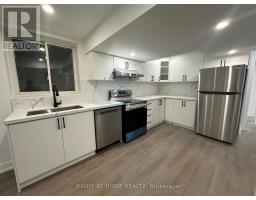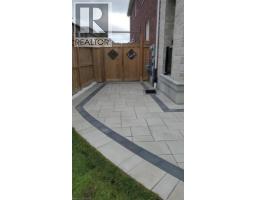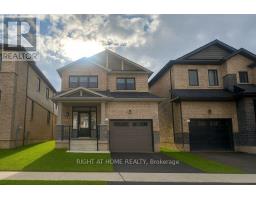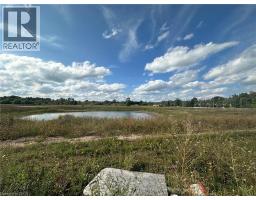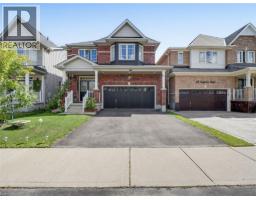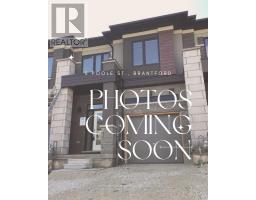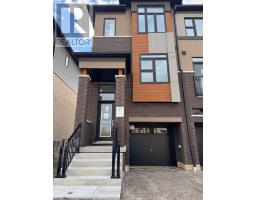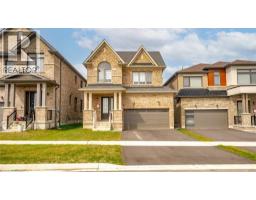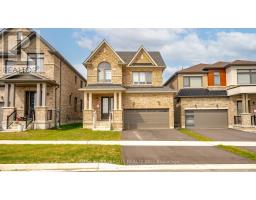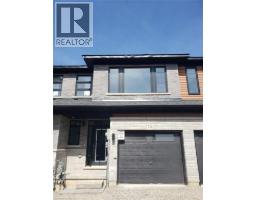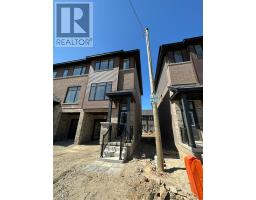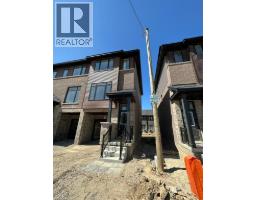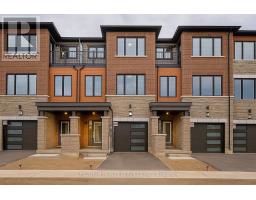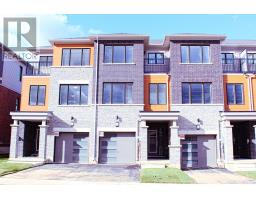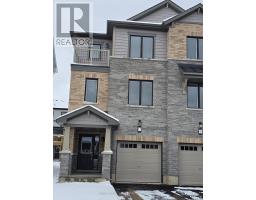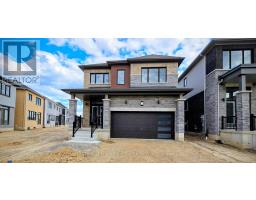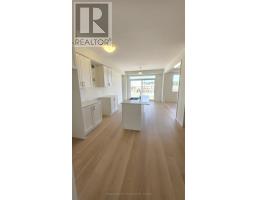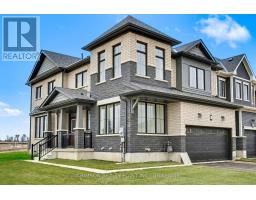181 WILMOT Road 2074 - Empire South, Brantford, Ontario, CA
Address: 181 WILMOT Road, Brantford, Ontario
Summary Report Property
- MKT ID40772123
- Building TypeHouse
- Property TypeSingle Family
- StatusRent
- Added7 hours ago
- Bedrooms3
- Bathrooms2
- AreaNo Data sq. ft.
- DirectionNo Data
- Added On23 Nov 2025
Property Overview
Gorgeous very bright and welcoming highly upgraded 3 beds 3 baths 1 car garage detached house. 3 decent sized bedrooms. DD entry. Lovely porch with iron railing. Spacious upgraded kitchen w extended cabinets, huge central island, and microwave shelf. High end SS appliances. High-quality Zebra blinds. Hardwood floors all through except un the bedrooms. 9' ceiling. 8' high mirrored cabinets and doors on main flr. Oak stairs w iron pickets. Spacious laundry room. Master bedroom w 5 piece ensuite (bathtub & standing shower & large vanity). Garage door opener. Full unfinished basement for extra family living space & storage. Very quiet & safe neighborhood for families with kids! Close to all amenities: schools, school bus route, Shopping, and tansit /transportation, etc Near a new coming-up elementary school, park and the Shellard sports and recreation center. Mins to Costco Brantford. Settle your family in before the winter and enjoy a warm festive Holidays season and New Year in this lovely home.. (id:51532)
Tags
| Property Summary |
|---|
| Building |
|---|
| Land |
|---|
| Level | Rooms | Dimensions |
|---|---|---|
| Second level | 3pc Bathroom | Measurements not available |
| Bedroom | 8'10'' x 12'6'' | |
| Bedroom | 10'6'' x 10'6'' | |
| Full bathroom | Measurements not available | |
| Primary Bedroom | 13'0'' x 13'0'' | |
| Main level | Laundry room | Measurements not available |
| Kitchen | 8'6'' x 11'2'' | |
| Dining room | 8'6'' x 9'2'' | |
| Family room | 11'2'' x 15'0'' |
| Features | |||||
|---|---|---|---|---|---|
| Ravine | Sump Pump | Attached Garage | |||
| Dishwasher | Dryer | Refrigerator | |||
| Washer | Range - Gas | Gas stove(s) | |||
| Hood Fan | Window Coverings | Garage door opener | |||
| Central air conditioning | |||||




























